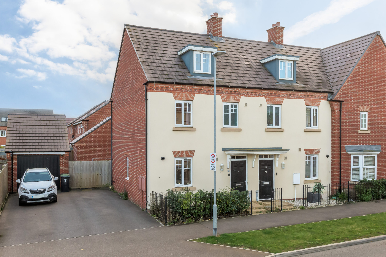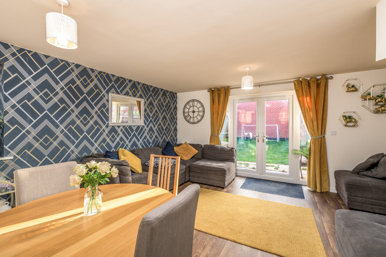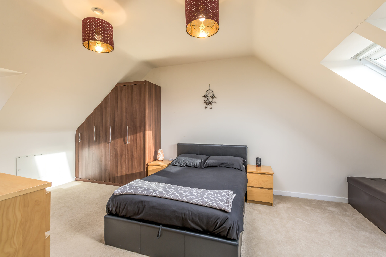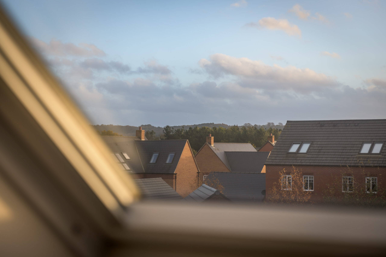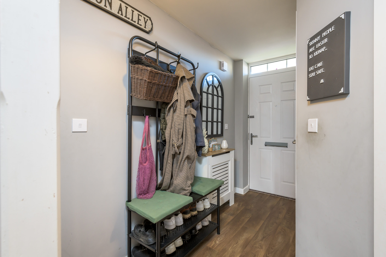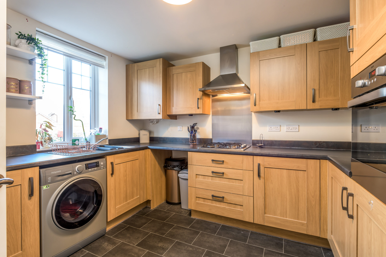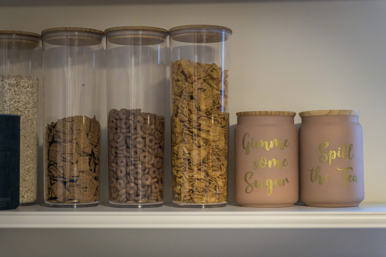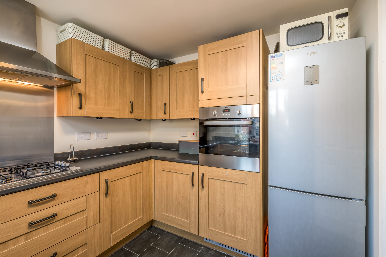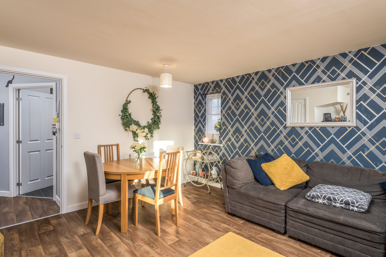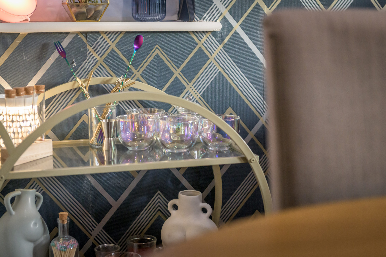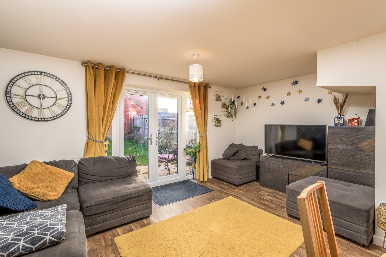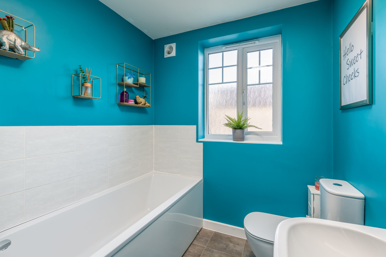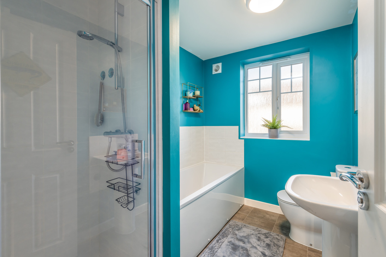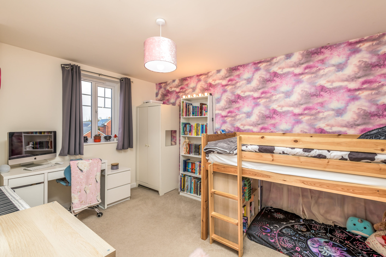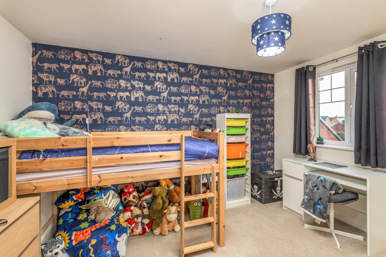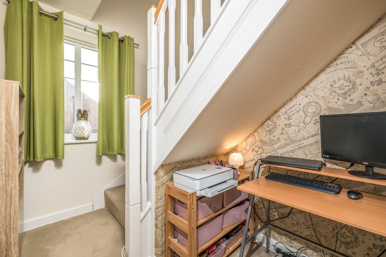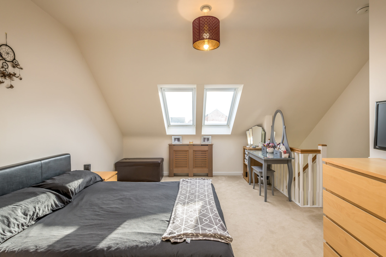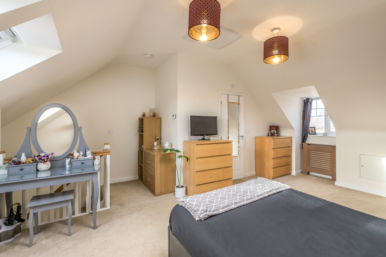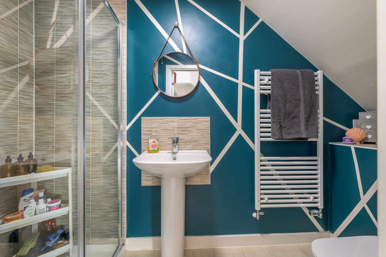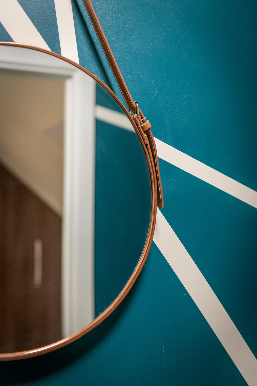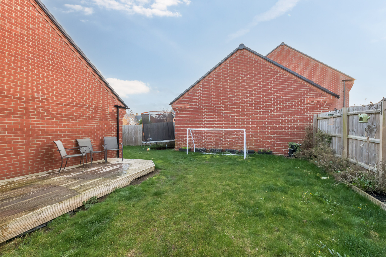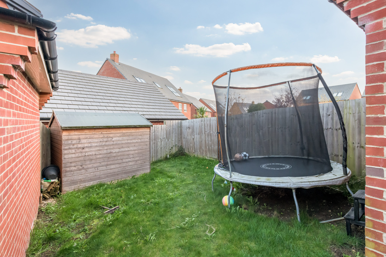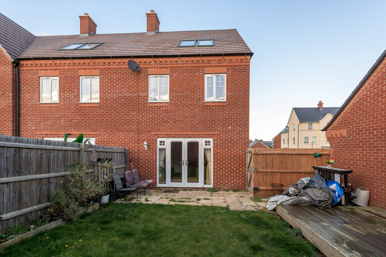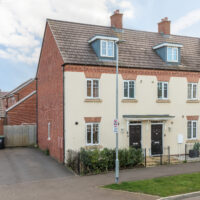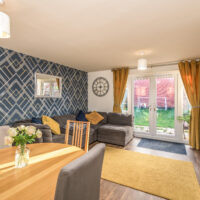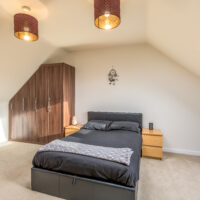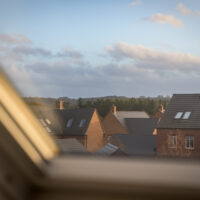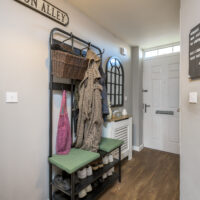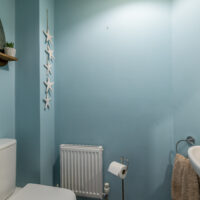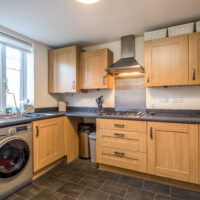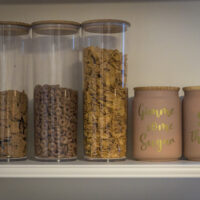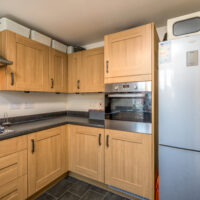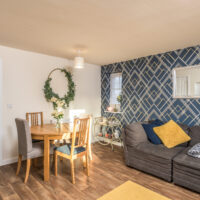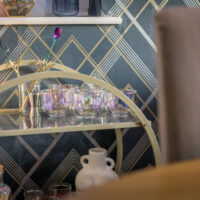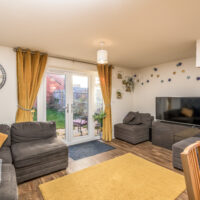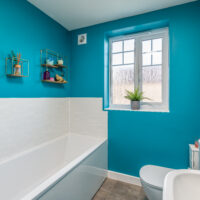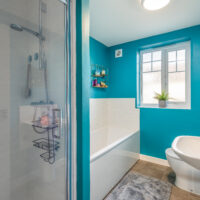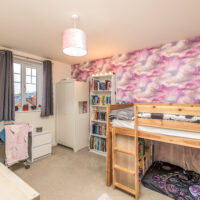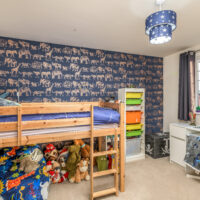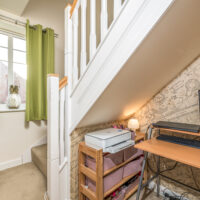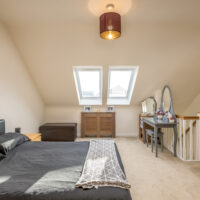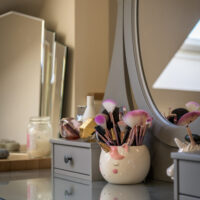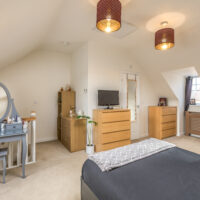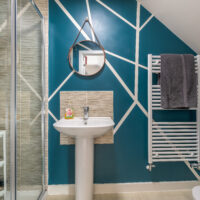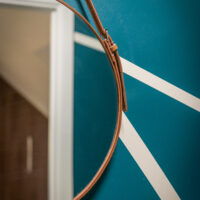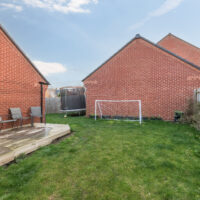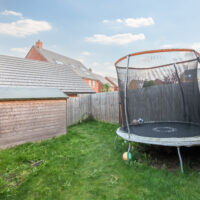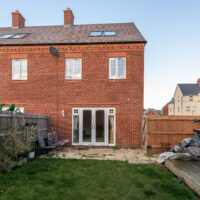Torry Orchard, Marston Moretaine, MK43
Property Features
- Three-storey end-terrace house ideal for families
- Good-sized kitchen, spacious lounge/diner with French doors
- Three double bedrooms, including the expansive principal suite
- Cloakroom, en suite shower, four-piece family bathroom
- Tandem driveway, generous south-facing garden
- Popular and well-connected village development
Property Summary
Full Details
This modern property in the ever-popular Marston Moretaine offers three storeys, three double bedrooms, two bathrooms, a two-car driveway, and infinite memories to be had.
Marston Moretaine is especially attractive to those wishing to start or raise a family. Residents rave about the quiet village feel, combined with excellent connections, a range of amenities and events, Ofsted-rated ‘Good’ schooling, a choice of takeaways for a Friday night, and an abundance of greenspace to explore at the weekends, including The Forest Centre, Millenium Country Park, Marston Vale and Stewartby Lake.
Accessibility to surrounding centres couldn’t be easier, with Ampthill, Bedford and Milton Keynes providing anything and everything you could want or need, from shops and restaurants, cinemas and theatres, swimming pools and even skiing. There are direct trains into London from Flitwick, Bedford and Milton Keynes, and major road networks such as the A1, M1 and A6.
The owners upsized to this townhouse back in 2018, purchasing off-plan from David Wilson. They were already familiar with all the village has to offer, moving from just down the road, and the Marston Fields development was perfect for them.
What wowed them first was the big, bright principal suite spanning the whole top floor. With such grand proportions, there’s the option for a dressing area, a workspace, as well as a reading area. Built-in wardrobes and eaves cupboards give ample storage too. The dormer window to the front and the two large skylights at the back draw in lots of natural light, and there are outlooks towards woodland in the distance.
Bedrooms two and three on the first floor are both generous doubles, ideal for older, or growing children. The young ones living here each have their own desks for homework, still with plenty of room in which to play afterwards. The cloakroom, family bathroom and en suite are fitted in contemporary suites, with the en suite having a double walk-in shower, and the family bathroom with a shower and a bath. There are storage cupboards on the landing and in the lounge, and the understairs alcove on the first floor has been cleverly used as an office area.
As for the living space, the lounge is particularly roomy, with a flexible layout and capacity for sofas as well as a dining table and chairs. French doors open onto the patio for bringing the outdoors in. The kitchen is at the front of the accommodation, affording separation between cooking and relaxing, and without washing up in view when watching a film. Fitted in wood-effect cabinetry and dark laminate surfaces, there’s an inset Franke sink, an integrated Zanussi oven and gas hob, plus space for a fridge/freezer, dishwasher and washing machine. The combi boiler is also in the kitchen.
Outside, again families are in luck. The frontage has a tandem driveway for two, and there are spaces on the road for more if needed. Quite private for a newer development, the rear garden is a substantial size, with room for play equipment, a large shed, maybe a garden office or summerhouse. It’s like two gardens in one, presenting opportunity to zone into distinct spaces, alongside potential to landscape to your own preferences. The deck has been added to make the most of the south-facing aspect all day long. Being tucked away, we think the back area would make a fantastic allotment for the green-fingered, or a seating area for enjoying a drink or two once the kids have gone to bed, toasting to your new home.


