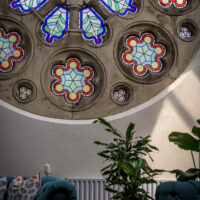The Heath, Gamlingay, SG19
Property Features
- • Converted chapel full of character and charm
- • Idyllic village setting among fields, farmland and fauna
- • Four double bedrooms, two modern bathrooms
- • Open plan kitchen/dining/snug, incredible lounge with log burner
- • 0.18-acre plot, double garage, dual driveways
- • Amazing garden with rose-bound courtyard and lily pond
Property Summary
Full Details
Heavenly, homely and historic, Chapel House stands proudly among fields and farmland, presenting a property of supreme character, superb proportions and sublime gardens.
Beginning as a chapel in 1845, the building was converted into a residence in 1990 by and for an architect. Locals still remember visiting for worship, and children came here for Sunday school. The family here today have made amendments over their seven years, progressing the property into a more modern home, perfectly suited to 21st Century living.
Many original features have been preserved, and elements have been added to complement the period, such as a reclaimed Victorian streetlamp. The front door introduces you to the kind of character and charm you’ll encounter once inside, and the wows just keep on coming.
For Mr, one of his favourite things about the home is the kitchen. A keen cook, it ticks every box for him, with a suite of integrated appliances, surfaces for days, and storage upon storage. It’s made for hosting, with fantastic flow through the arched glazing between house and garden for spring and summer soirees, and plenty of indoor-only space for all your friends and family no matter the season. There’s also underfloor heating for colder days, and zoned heating for efficiency.
One side of the accommodation is open for integration and togetherness, and parents can call from the kitchen to the children in the lounge upstairs or the snug next door. To the other end of the hallway, there’s seclusion to a double bedroom and a bathroom, which works well for guests or for multi-generational living. Here there’s a little bit of luxury to the jacuzzi and the shower’s body jets, lit by monkey light fittings from Dubai. The utility has provision for further appliances and supplies, to separate laundry from living space, and to store boots and coats after a long walk in the country.
To the lounge on the first floor, the larger of the striking stained-glass windows commands the room, casting dappled, coloured light across it. There are various built-in bookshelves about the house, and the lounge provides a special spot for reading. This is where the owners love to be in winter, where they watch the log burner as much as they do the television. At Christmas, the mezzanine allows for a very tall tree, and there’s a hoist that comes in handy for this. The star is added from the top floor as the children watch in wonder from below.
Two double bedrooms with deep wardrobes are located on the first floor, and the master bedroom, its bathroom and dressing room encompass the top floor, where going to bed and waking up next to that incredible stained glass window, with glimpses of surrounding vistas, under vaulted ceilings and exposed beams, is something you’ll have the joy of experiencing every day here. The dressing room has ample wardrobing, as well as versatility for a variety of uses, perhaps as an office. The window makes for an enviable video call background, and sunlight floods through skylights for brightening the day.
On a sunny day, on any day, the garden is amazing, especially in the rose garden courtyard, or sat beside the lily pond to the sound of running water. The owners cleared the enclosing trees to open up the outdoors, and they’ve fully landscaped all areas of the 0.18-acre plot. Irrigation and sprinkler systems are in place, plus an automated hydroponic system in the greenhouse, so the garden is well looked after when you’re travelling. There’s also been a new sewage treatment plant and oil tank.
Their connection to nature is something they’ve cherished. Badgers cross the road out front, kites fly overhead, horses trot past, and the children watch over the fence at the world around them. Mr tells us he’s got some of the best roads for motorbiking, and the double garage and dual driveways afford gated parking for multiple vehicles. Bird-spotters will catch sight of the resident tawny owl on the land behind, and can visit the nearby RSPB reserve, and plane-spotters will be pleased by the Shuttleworth flyovers. For walkers and dogwalkers, a bluebell wood is a mile away through fields, continuing over to Woburn, and you can join the Greensand Ridge Walk at the end of the road.
A village life is on offer, where logs for the burner are delivered by a local chap, fresh local produce is available at the farm shops, and the Thornton Arms local pub is a short walk away.
Yet you’re far from civilisation. Sandy rail station is three miles away for commuting or day-tripping, Cambridge and Milton Keynes are easily accessible for comprehensive shopping, and there are golf clubs, equestrian facilities, even Woburn Centre Parcs and spa for relaxing and unwinding nearby. For schooling, Bedford has the Harpur Trust, there are children in the village who attend Kimbolton School, Everton has an Ofsted-rated ‘Outstanding’ primary, Gamlingay has a primary and a Montessori nursery, and Sandy has a secondary.
We can’t imagine a more idyllic setting in which to live, to grow and to discover than in this beautiful Bedfordshire countryside, here at Chapel House.

















































































