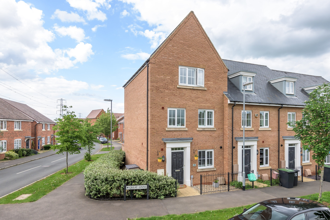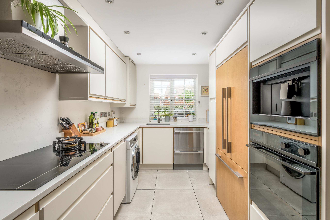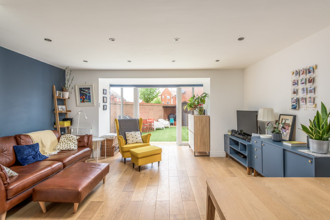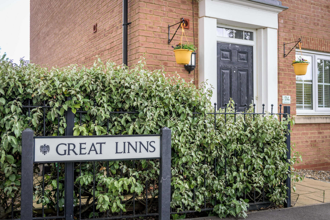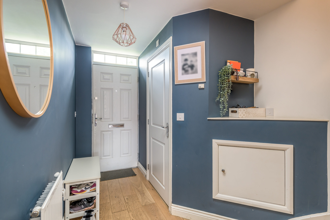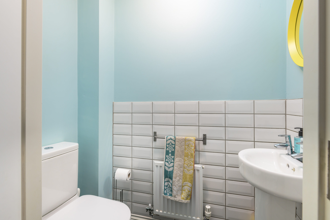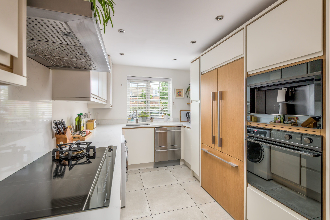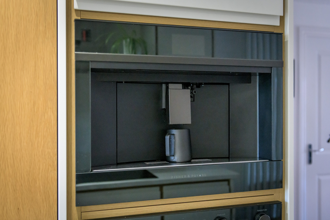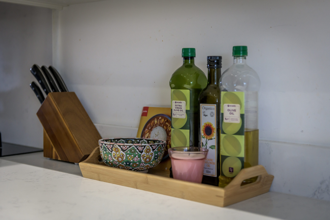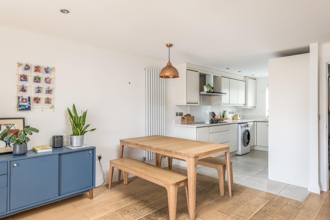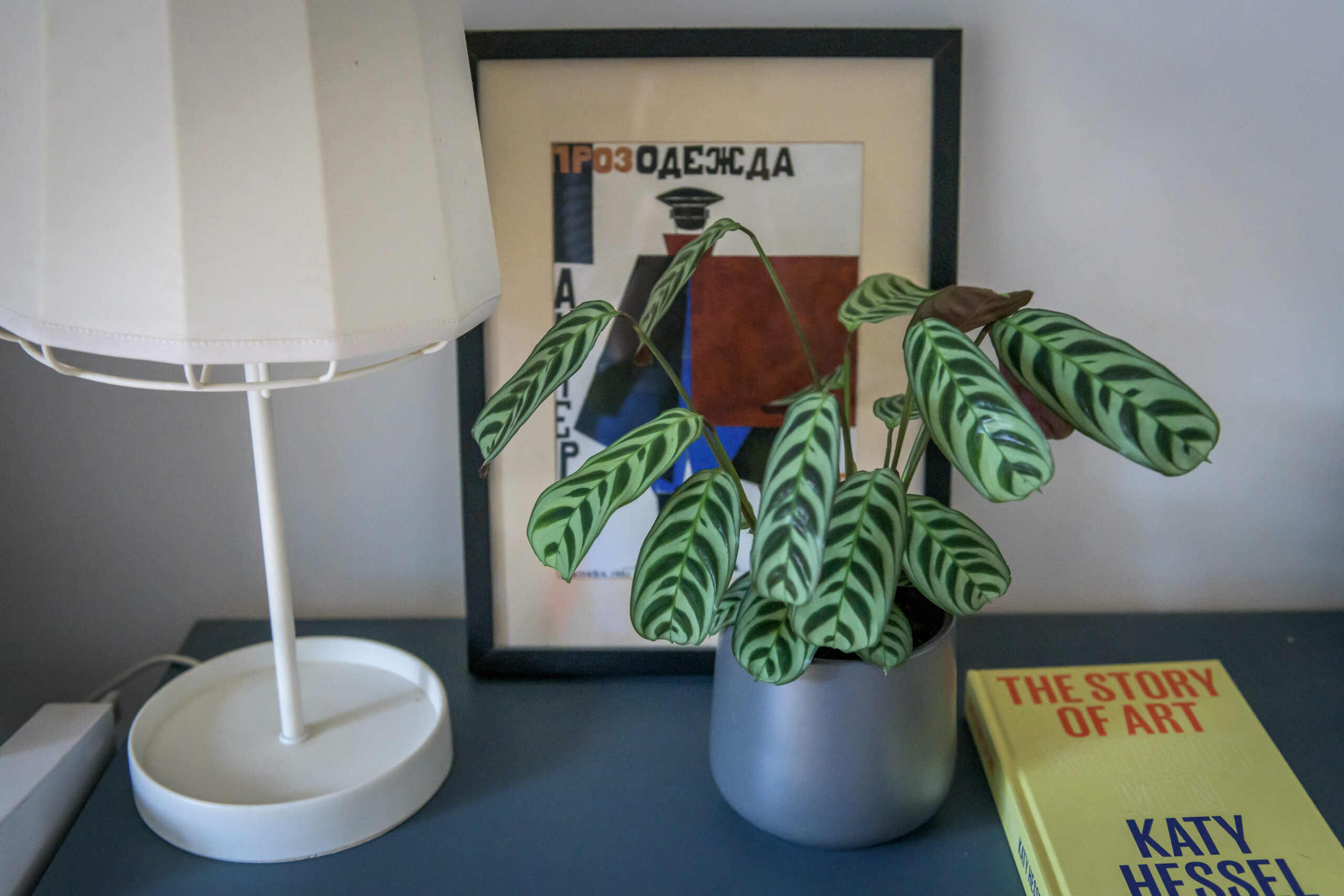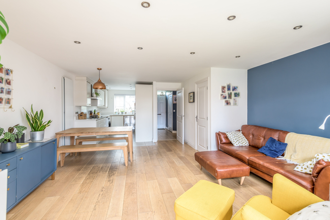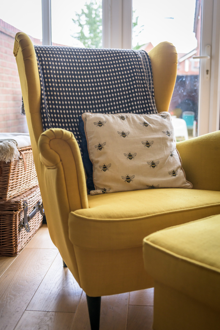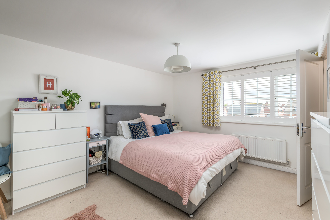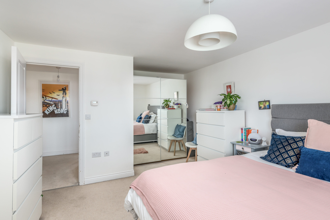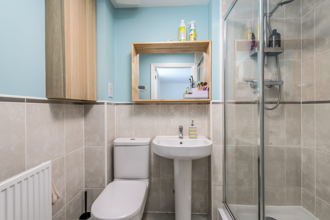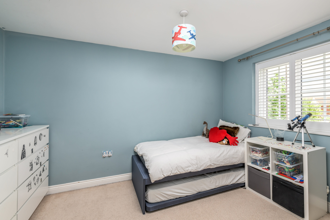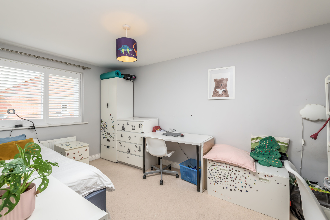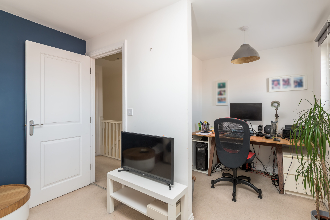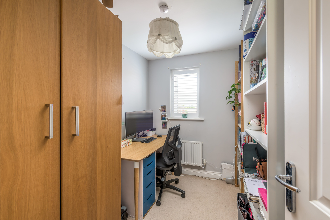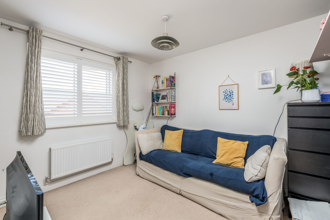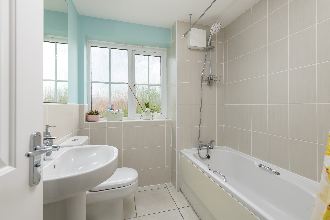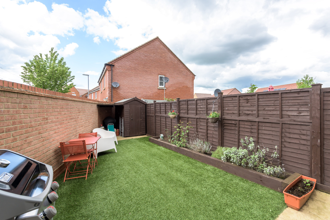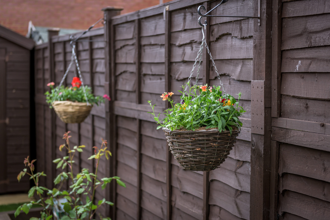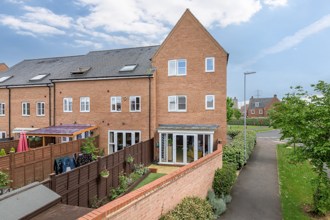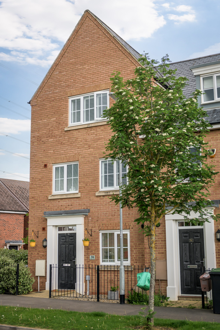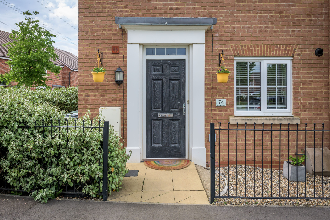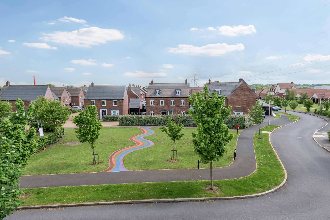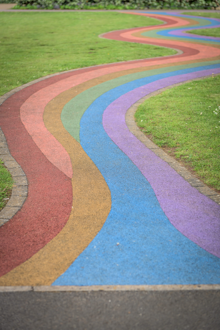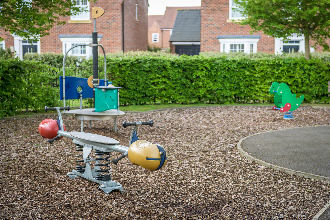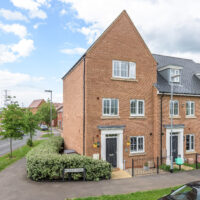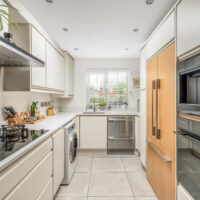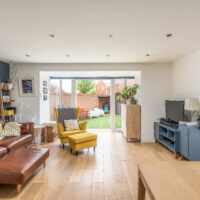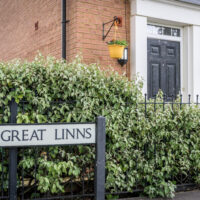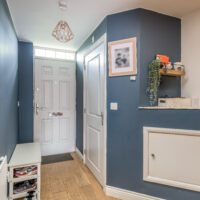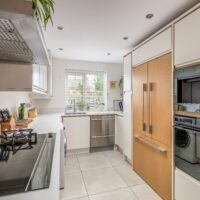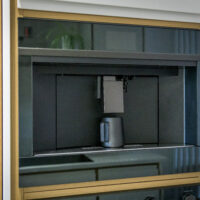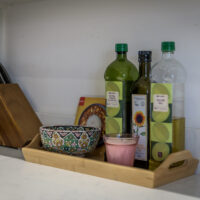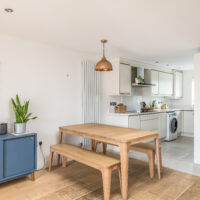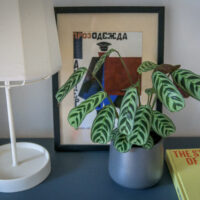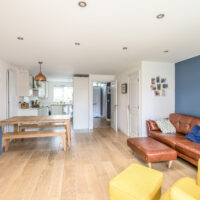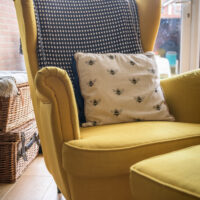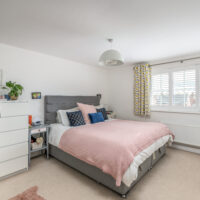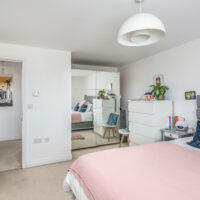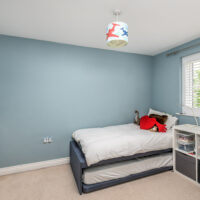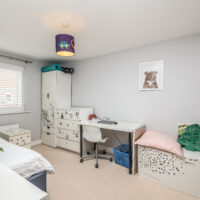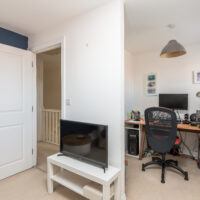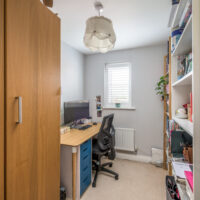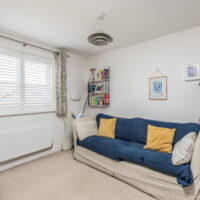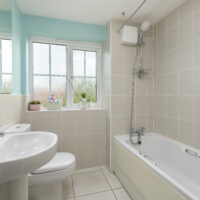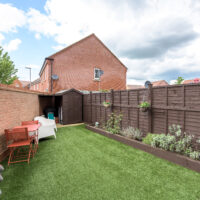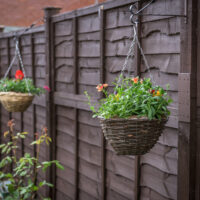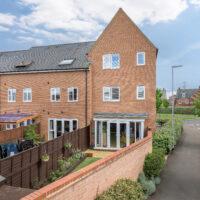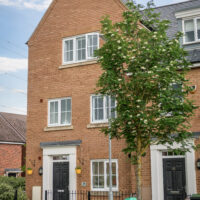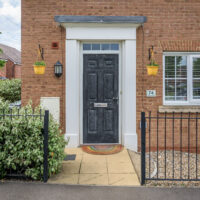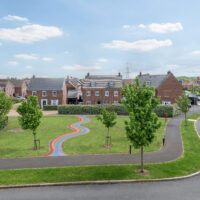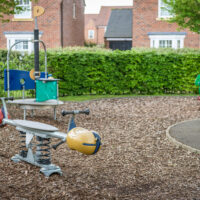Great Linns, Marston Moretaine, MK43
Property Features
- Five bedrooms, en suite shower room, family bathroom
- Low maintenance garden, pocket park opposite
- End-terrace townhouse on corner plot
- Contemporary kitchen open to spacious living/dining room
- Quiet yet connected development in family-friendly village
- Short walk to schools, amenities and The Forest Centre
Property Summary
Marston Moretaine appealed to the current owners more than other local developments for numerous reasons. Firstly The Forest Centre, secondly the schools, thirdly the sense of safety. One of the best things for the owners was the level of greenery and communal greenspace available, where children are spoilt for choice of where to play with their friends.
Full Details
For the perfect place to raise children, in a family-friendly village, in a quiet yet connected development, look no further than this end-terrace townhouse opposite a pocket playpark.
Marston Moretaine appealed to the current owners more than other local developments for numerous reasons. Firstly The Forest Centre, secondly the schools, thirdly the sense of safety. One of the best things for the owners was the level of greenery and communal greenspace available, where children are spoilt for choice of where to play with their friends.
Since moving here in 2015, buying the Barratt house from brand new, they’ve truly appreciated the easy access to education for their children, to nature and wildlife for them all, to the local curryhouse for dinners out, and to transport connections for trips out. Flitwick train station is 15 minutes away for commuting into the capital, road networks include the A421, A6 and M1, and both the county town of Bedford and the city of Milton Keynes are just 20 minutes away by car, offering all sorts of sports, leisure and entertainment.
Currently home to two parents, two young boys and one dog, the accommodation affords the ultimate combination of family time to the open plan ground floor and the garden, and quiet time for chilling, working and sleeping to the first and second floors. The change of layout by opening up the living areas and the kitchen has made this a social and expansive entertaining space, and Mrs says this has worked brilliantly for their family, who can all be together in one place.
Separation can be found in Mr’s secluded office/snug on the top floor. This versatile room is an excellent hybrid space for working in the day and watching films in the evenings, where their dog Luna joins them on the sofa. With the snug area a double bedroom size, the office area could be an en suite or a substantial walk-in wardrobe adjoining the bedroom instead. Mrs has her office in the fifth bedroom on the first floor, which is a single size, with the remaining three bedrooms all generous doubles. The master has an en suite shower room, while the family bathroom has a panel bath with a shower over, and the cloakroom is off the hall.
The owners do a lot of cooking, and so the contemporary kitchen, fitted in 2021, was well designed accordingly. There are matte white cabinets and marble-veined quartz surfaces with an underset sink, and Fisher & Paykel integrated appliances. Everything can be catered for here, from morning coffees from the coffee machine, to a Sunday roast for the whole family, and the garden is especially suited to a summer barbeque. The wall of windows and the French doors onto the garden do an incredible job of drawing the outdoors in, so there’s a high level of brightness and airiness, and the flow from the front of the home through to the garden is seamless.
Coming out through the French doors, there’s a patio area first, followed by an artificial lawn, ending at a second patio currently housing a shed and covered storage area. Particularly low maintenance, you can fully enjoy the outdoor space without spending more time on gardening than relaxing. The garden captures plenty of afternoon/evening sun, making this a lovely spot for an after-school play for the children, and an after-work drink for the adults. The pocket park means parents can watch little ones from the kitchen window, and this acts as a sort of front garden, with the rainbow path almost opposite the front door.
Parking is tucked around the back to two allocated bays. Although with the school only 300m away, you can leave the car parked up and collect the children on foot in minutes, perhaps grabbing a coffee and a cupcake from newly opened Marston Beans on the way.


