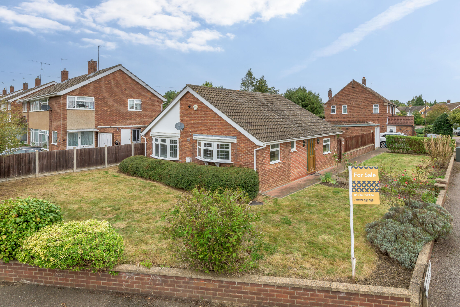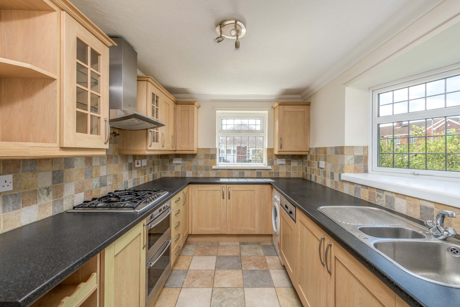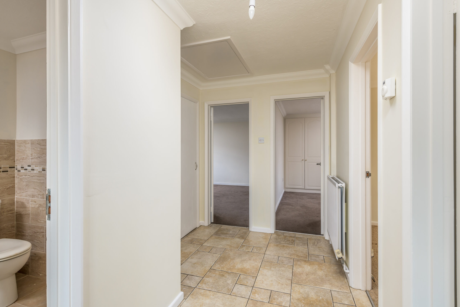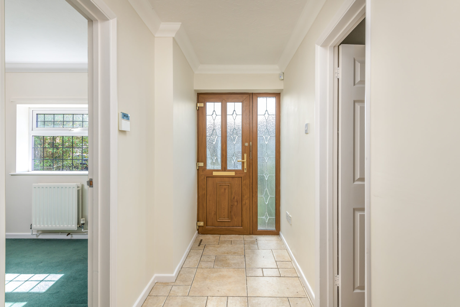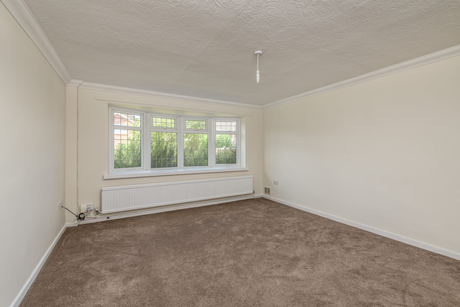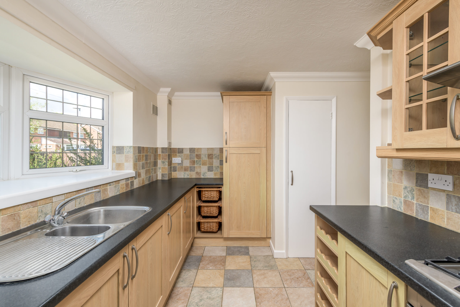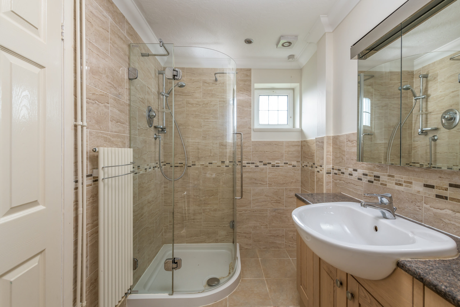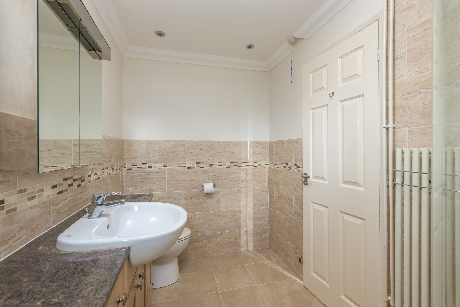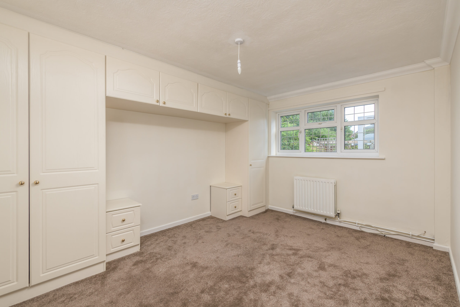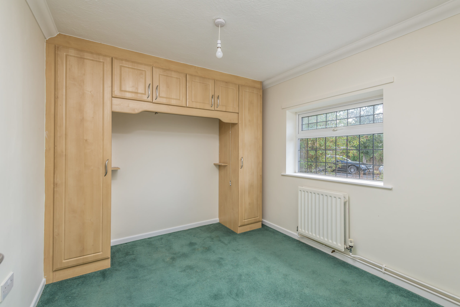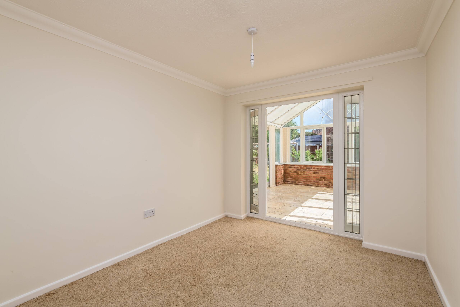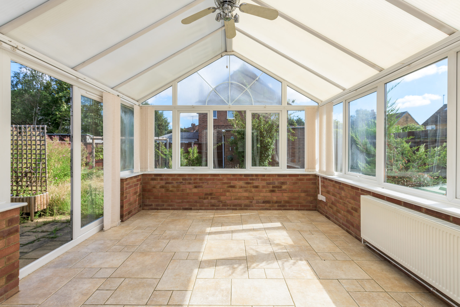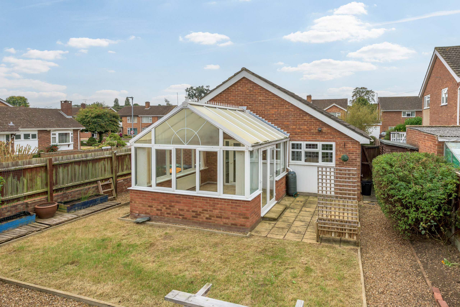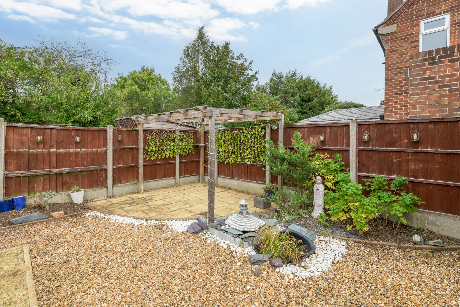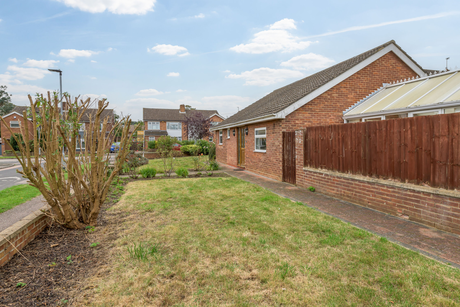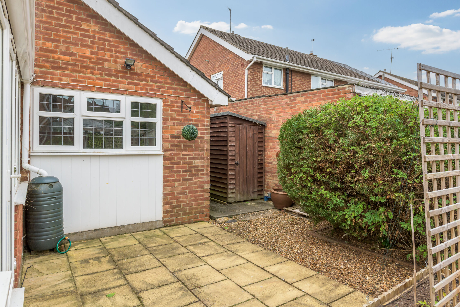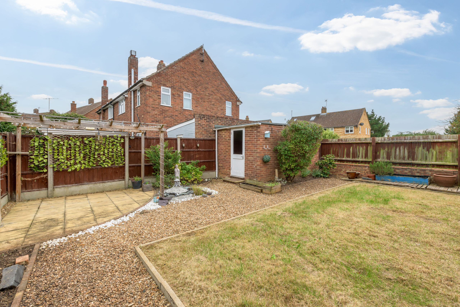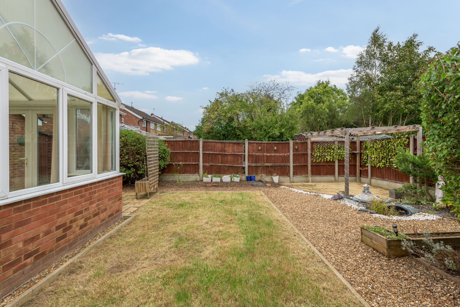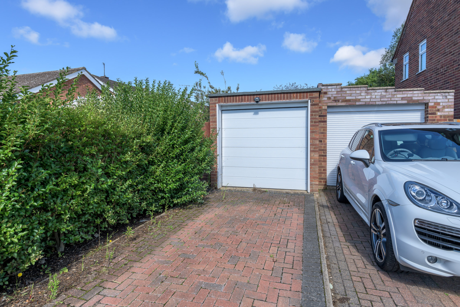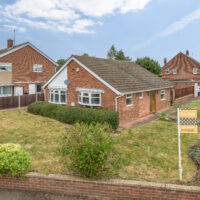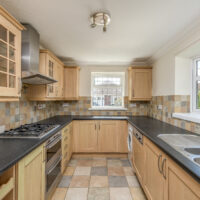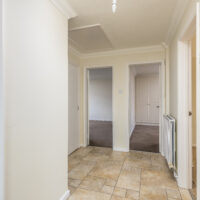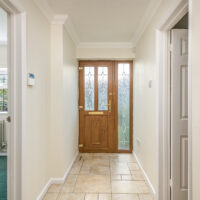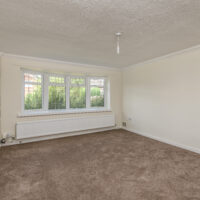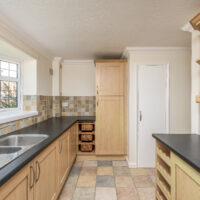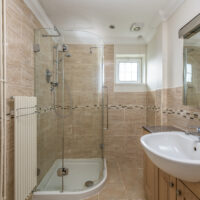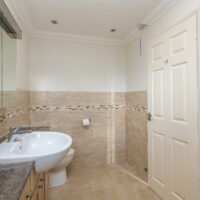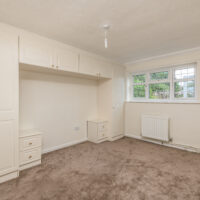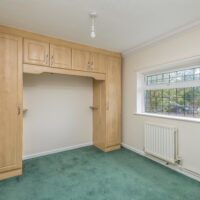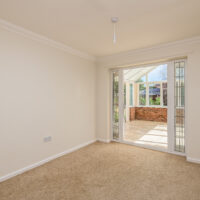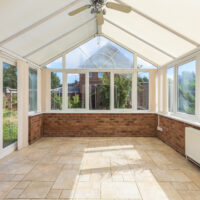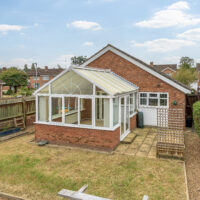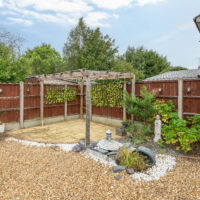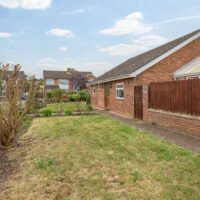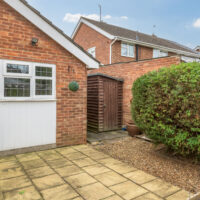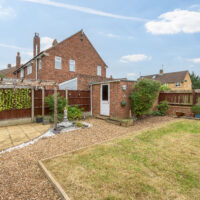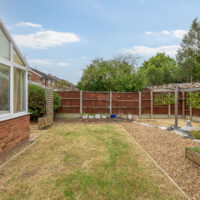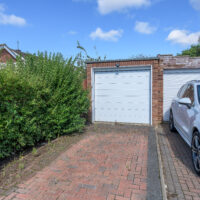Fulmar Road, Bedford, MK41
Property Summary
Full Details
A big bungalow in the Bedford locale of Brickhill, within an easy amble of beautiful Bedford Park, and a short stroll of a selection of shops and services.
The quiet residential street of Fulmar Road is a lovely location, convenient for getting into town in just five minutes by car or taxi, or 10 minutes by bus. Avon Drive is only 10 minutes awayon foot for stocking up at local shops, sending letters at the Post Office, and for socialising at clubs and classes at Brickhill Community Centre. Doctors and dentists are situated within a mile or under, and Bedford Hospital is a little over two miles away.
There are various schools in the area, and plenty to do for all ages at the local parks, local pubs, in the town centre and further afield. Accessible by rail are both Milton Keynes and London, with national road networks such as the A421, the A1 and the M1converging for family and friends to visit from afar.
At home, there’s wonderful outdoor space to keep you occupied and to gather together in the garden. Mature and meadowlike right now, the possibilities for your own paradise are endless. The wraparound corner plot presents huge prospects to extend the detached property (stp), either to enlarge the accommodation already provided, or to reconfigure to suit your own requirements.
To the front, a car can be parked on the driveway, another in the garage behind an electric door, and the road affords parking for more. We love the rose-lined pathway that leads to the front door, giving a colourful greeting to all.
Stepping into the hall, you’re welcomed by recent redecoration and well-proportioned rooms. A large hatch opens into the sizable part-boarded loft, which is a real advantage for storing prized possessions you wouldn’t want to see go during a downsize. A cupboard is handy for keeping essentials within arm’s reach.
The kitchen is a generous, well-lit room with dual south-facing aspects. Ample cabinets and worktops are available, alongside a pantry cupboard. Integrated appliances include a five-ring gas hob with extractor, an oven, a fridge and freezer, and a dishwasher. There’s space for a washing machine too.
The main living spaces consist of a substantial lounge, a separate dining room and a conservatory. The lounge has a wide bow window for drawing in lots of natural light, and of course the conservatory is bathed in brightness, with outlooks over the garden, and French doors directly onto the patio for allowing in a summer breeze. There’s a ceiling fan for warmer days, and heating for the colder months, with the boiler replaced just a couple of years ago.
Each of the two bedrooms is double in size, both with fitted furniture. The shower room to the left of the hall is fitted in a neutral, modern suite, and there’s opportunity to introduce an en suite onto the larger bedroom (stp). The dining room is flexible for use as a third bedroom or even an office if needed.
Whatever you need in a single-storey property, there’s so much on offer at this home and in this area, with so much potential for more.


