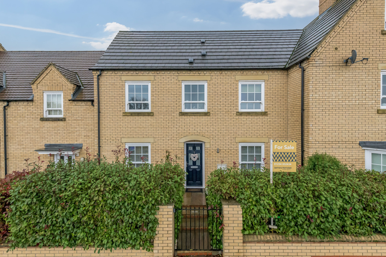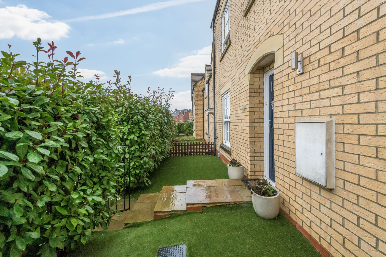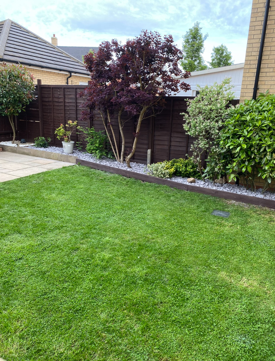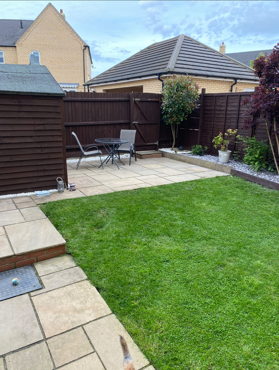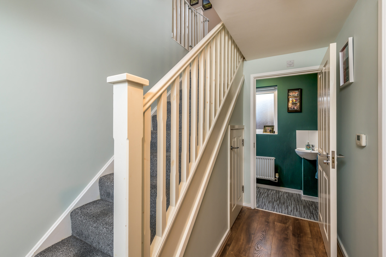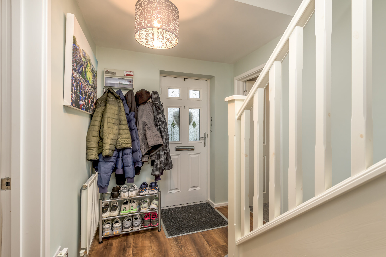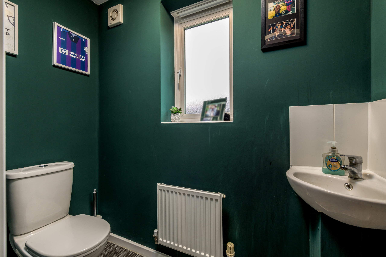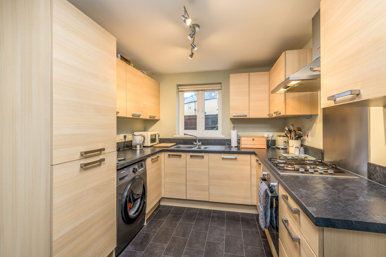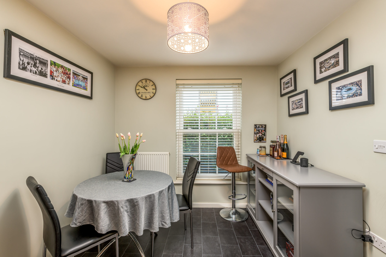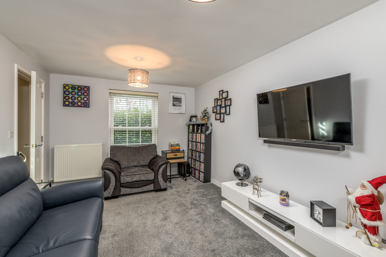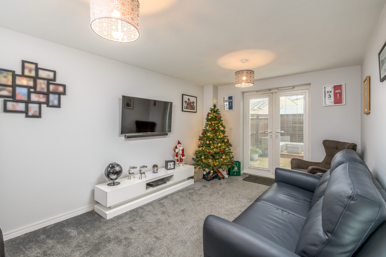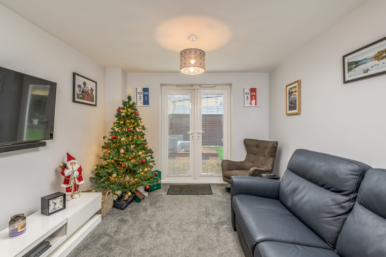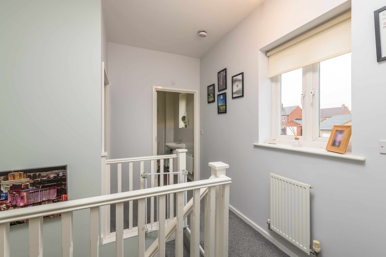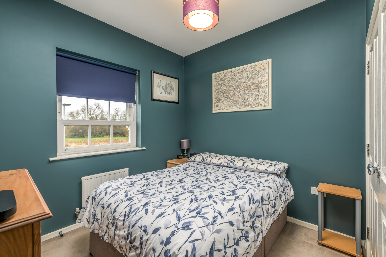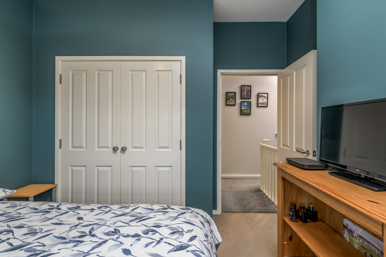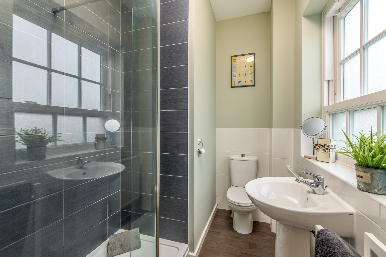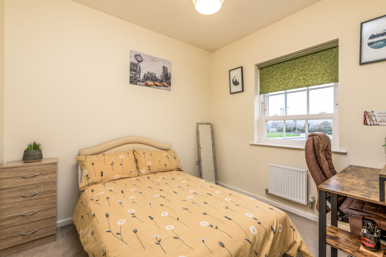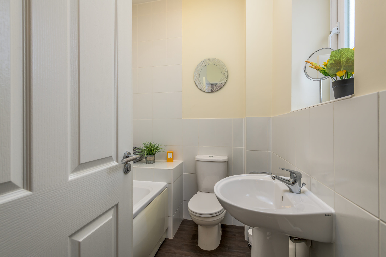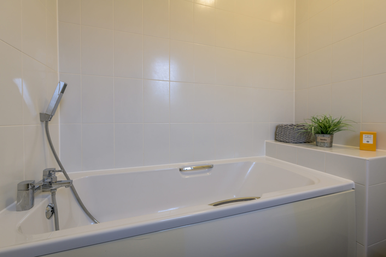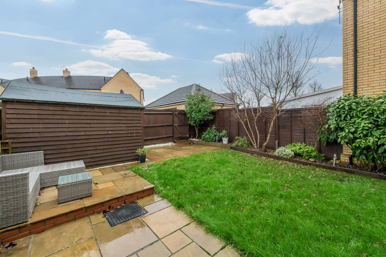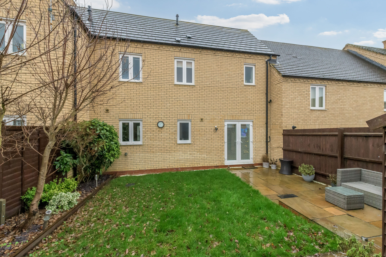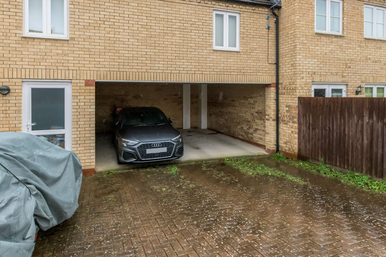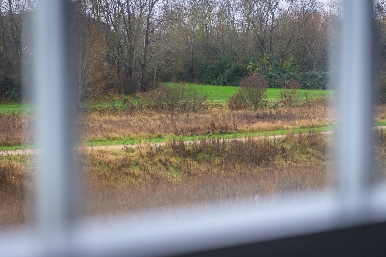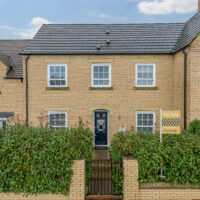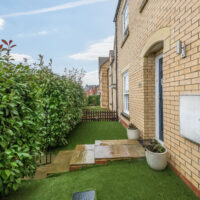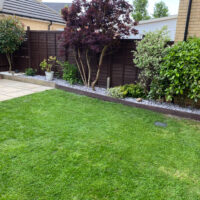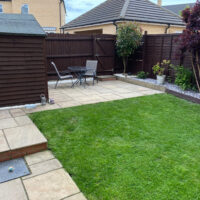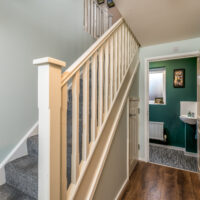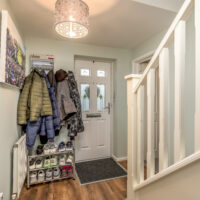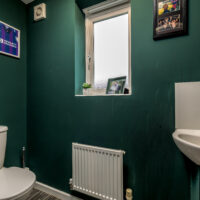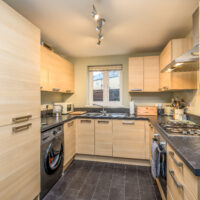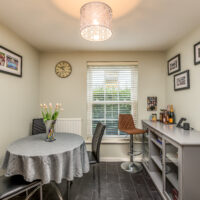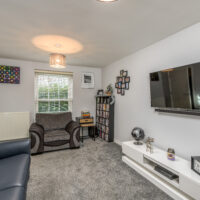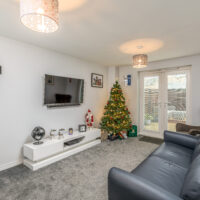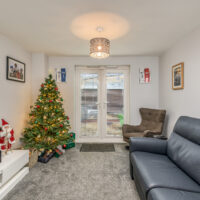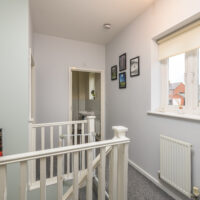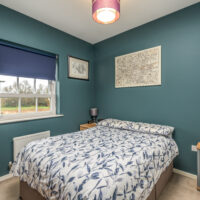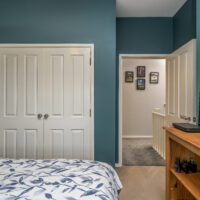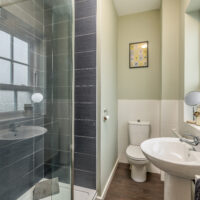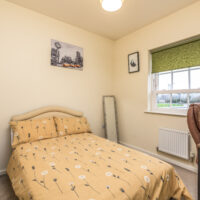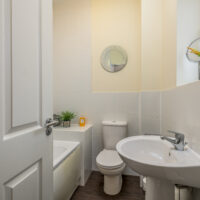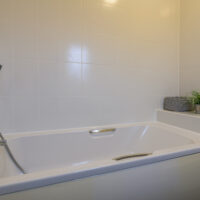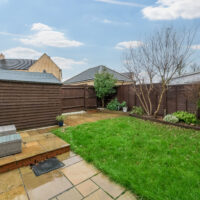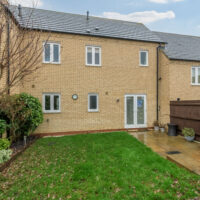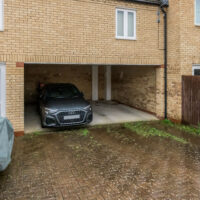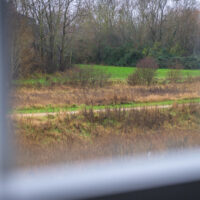Fiona Way, Bedford, MK41
Property Features
- Modern mid-terrace on the Aspire development by Orbit Homes
- On the doorstep of greenspace, easy reach of schools and amenities
- 10-minute drive to Bedford town centre and mainline station
- Kitchen/diner with appliances, spacious lounge with garden access
- Three bedrooms, en suite shower, family bathroom, cloakroom
- Good-sized low-maintenance garden, plus private parking for two
Property Summary
Full Details
This superb mid-terrace home is situated within easy reach of shops, services and schools, and offers an excellent opportunity for families, first-time buyers, even investors.
Double-fronted and with sash windows, there’s a little period style mixed into this modern property. Part of the Aspire development built by Orbit Homes in 2011/12, the current owner was attracted by details such as the light brick construction and the high ceilings, but most appealing for him was the location.
On the doorstep of family and friends, this was the perfect place to set up home. There’s the best of both in this particular part of Bedford. There’s greenspace in front, fields within 300m, and walking, dogwalking and running routes from the front door. It’s a quiet, friendly development where residents watch football together at the playing fields, used by Bedford Town FCyouth teams. For families, Renhold and Putnoe have primary schools, Mark Rutherford is the nearest secondary, and there’s a park almost opposite the house for burning off energy after school.
For those who appreciate the amenities of a town, you’re well served by shops, supermarkets, retail and industrial parks, sporting facilities and gyms. Bedford has a wide array of cafés, restaurants and entertainment, so you’ll never run out of choice. If you work in town, you can be door to desk in 10 minutes. Milton Keynes is just down the A421 and up the M1, and for those who commute into the capital, there are direct rail links from Bedford into London St Pancras and beyond.
Being near a pub was of prime importance for the owner. The closest is the Polhill Arms in Renhold, and his favourite is The Horse & Jockey in Ravensden. His pet dog often tags along, and he loves a walk around Danish Camp in neighbouring Willington.
Since moving in, the owner has made only small changes. The lounge has been redecorated, and is now a light, bright room. Here there’s plenty of space for sofas in front of the telly, and the room is big enough to incorporate a play area, perhaps a desk for those working from home (the address has ultrafast fibre broadband available).
French doors open from the lounge onto the garden, which was refreshed last year, seeing fences repainted and borders replanted. Great for busy parents, the outdoor space here is low maintenance, consisting of artificial lawn behind high hedges at the front, and a good-sized lawn and patio areas to the rear. There’s also room for a large shed to store garden furniture for the winter, and to keep tools and gardening gear out of the house. Inside, there’s storage to an understairs cupboard in the hall, an airing cupboard on the landing (housing the combi boiler), and a loft for Christmas decorations, suitcases, and those bits you just can’t say goodbye to.
To the other side of the ground floor across the hall is the kitchen. Classic wood-effect cabinetry contrasts with dark worktops and flooring, and there’s a stainless steel sink under the window at the back. Integrated appliances include a Bosch oven, gas hob and extractor, a Zanussi fridge/freezer, plus a gap for a washing machine. For family dinners at the table, a dining space is set to the front.
Upstairs, all three bedrooms are a good size, and the master has a generous built-in wardrobe and an en suite shower room. Having an en suite makes getting ready that bit quicker, and there’s also a cloakroom downstairs for convenience, and a bathroom that’s ideal for winding down.
After a long day, you can come home to private parking right behind the house, with a covered bay under the carport, and another in front of that. There’s additional parking on the roads surrounding the property for when family and friends come to visit.


