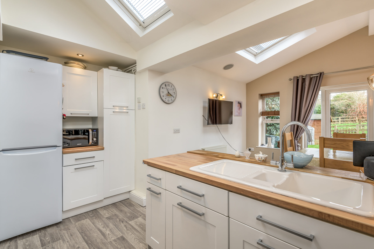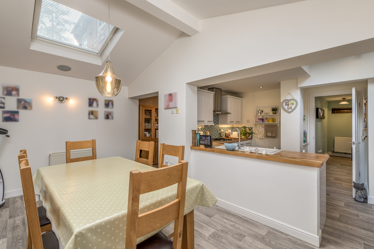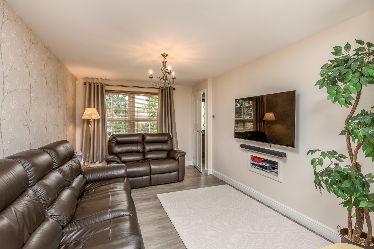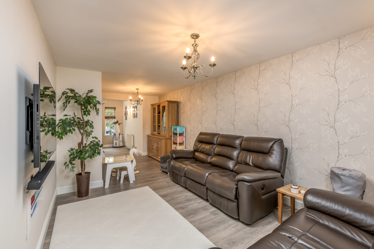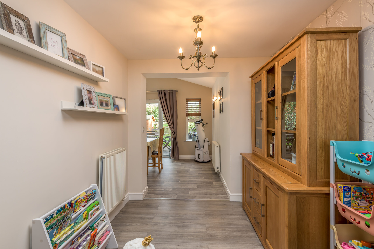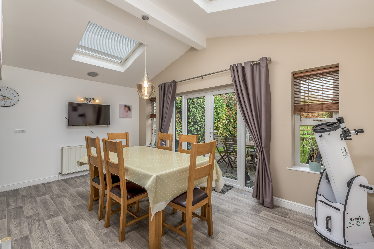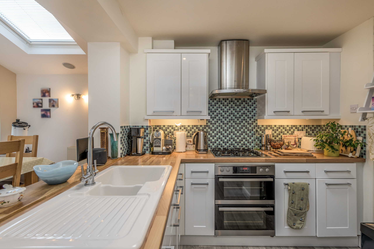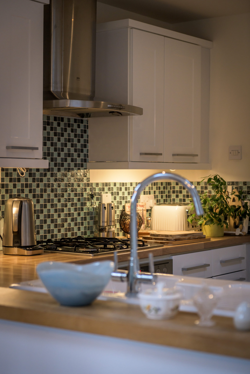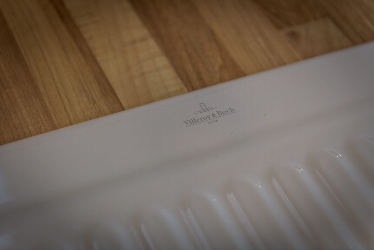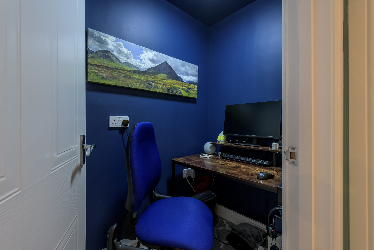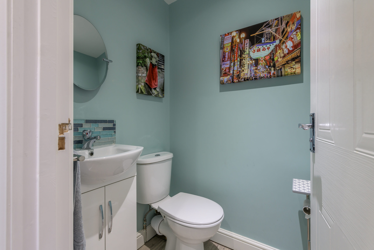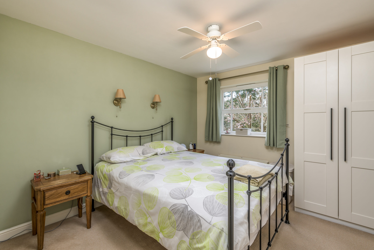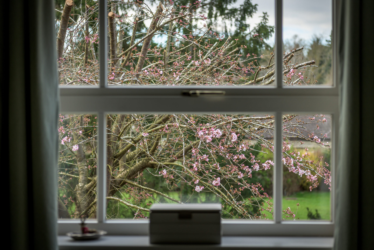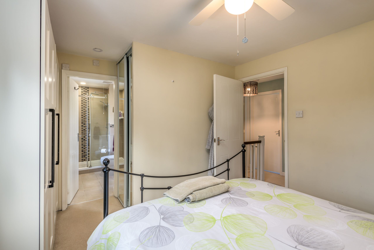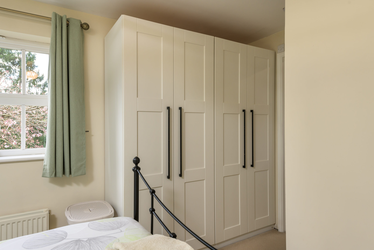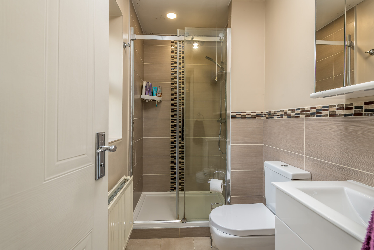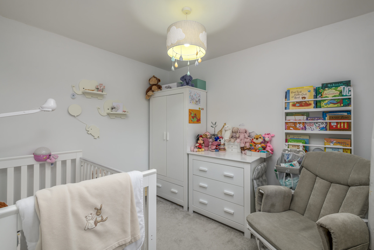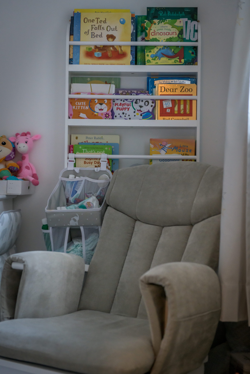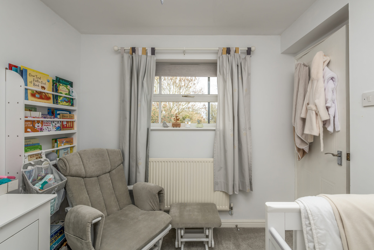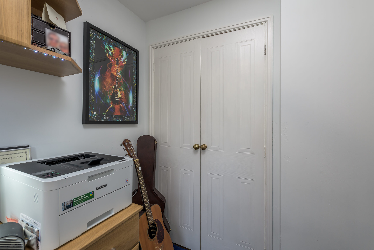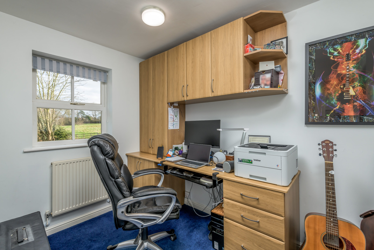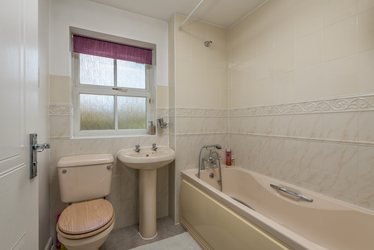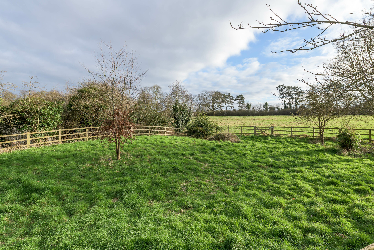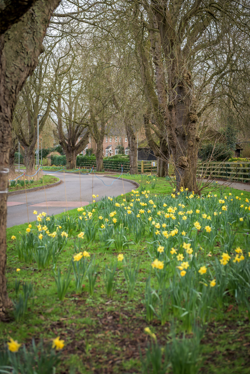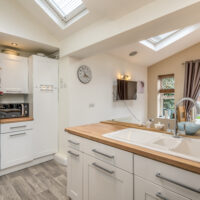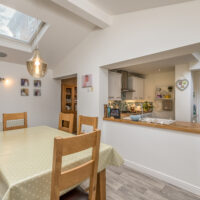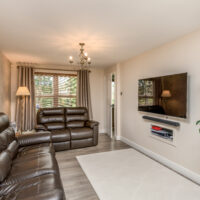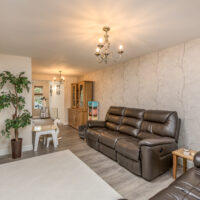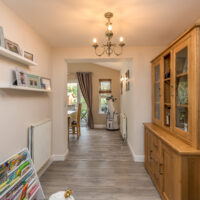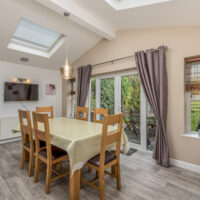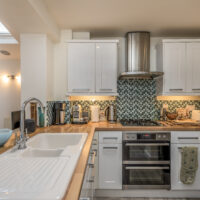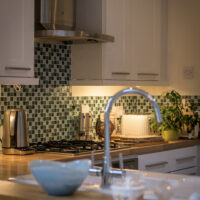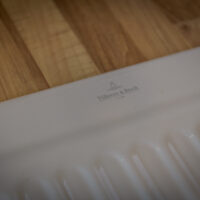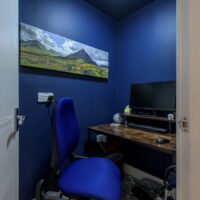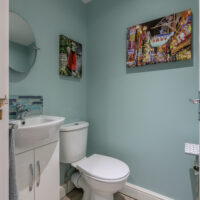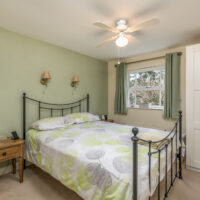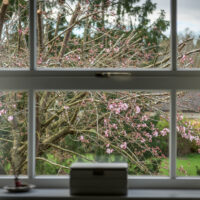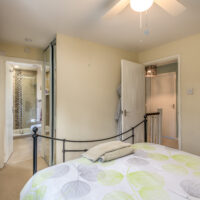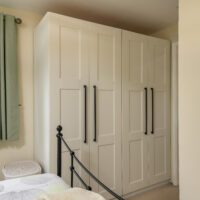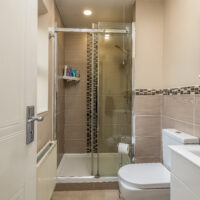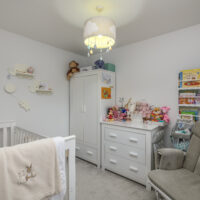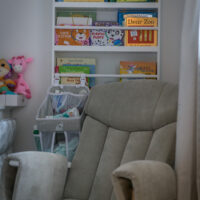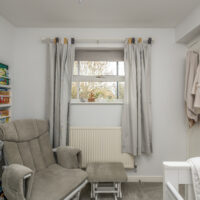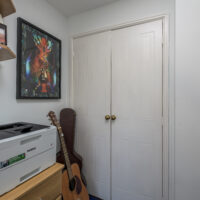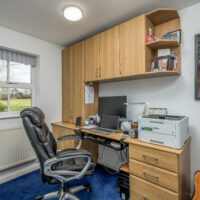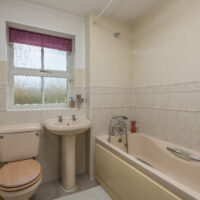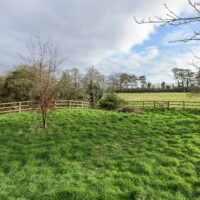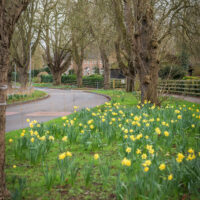Parkland, Bromham, MK43
Property Features
- Extended mid-terrace home with great space and flexibility
- Lounge with play area to one side, small study and utility to the other
- Bright and airy open-plan kitchen/dining room with vaulted ceiling
- Three bedrooms, en suite shower room, bathroom, cloakroom
- Good-sized garden, driveway for one, external store with power
- Beautiful location among trees and backing onto paddocks
Property Summary
Full Details
Among trees and tranquillity in a beautiful Bromham turning is this truly wonderful mid-terrace home, with accommodation that combines great space, lovely light, and flexibility for families.
There’s an incredible feel here, palpable even before you arrive. Approaching down a field-lined lane, Parkland is a quiet cul de sac of staggered properties with paddocks behind. The owners fell in love with the location straight away, and we’re sure you will too. They’ve lived here happily for a decade, enjoying walks across the countryside, along the river and through Salem Thrift.
Bromham has ample amenities, including a Co-op, a Post Office, pubs and a primary school. The Mill café is the jewel in its crown, and it’s here the community often gets together for activities and events. After coffee and cake, we recommend a wander through the fairy garden.
The property’s peaceful setting belies its convenient position, within easy access of major roads, and just a few miles from Bedford town centre and mainline station. There are days out to discover on the doorstep, including Box End Park and Herrings Green Farm.
When the owners came to view back in 2014, the house looked a little different to today. They’ve since reconfigured and refreshed, installed a sound system and hive heating controls, and have maintained the home to high standards.
As soon as you step inside, you’ll be surprised by the space on offer as the accommodation opens up to both sides. The lounge is to the right for relaxation, and there’s size and versatility to the end for a play area for little ones. You’re drawn down into the dining room extension at the back, which is bathed in light from Velux windows, and airy from high ceilings. This is the hub of the home, and the perfect place for a dinner party.
The kitchen, open to the dining room for that sociable atmosphere, is fitted with Shaker-style storage, wood-effect surfacing, and a ceramic Villeroy & Boch sink. There’s an AEG double oven and a Bosch dishwasher, a gap for a fridge/freezer, and the utility has gaps for a washing machine and tumble dryer. The hallway has been converted from the garage and cleverly designed, incorporating spaces most modern families need. Along with the utility, there’s a useful cloakroom and a small study, plus a generous understairs storage cupboard.
There’s further storage throughout the house, to an airing cupboard on the landing, a mirror-fronted wardrobe in bedroom one, and to the loft, which is mostly boarded, with a light, and has a pull-down ladder for getting up there with ease. Suitcases can stay up there until summer, and Christmas decorations are away until winter.
To the first floor are the three bedrooms, consisting of a large double with an en suite shower room, a second double, and a single that makes an ideal office. Bedroom one looks out onto that pretty pink blossom tree, and the bedrooms to the back have views of the paddocks. Although more retro than the modern en suite, the family bathroom is pristine and perfectly functional, with opportunity to refit to your own preferences.
As for the outside, the front of the plot has off-road parking for one, and the road has parking for more if needed. The store (the front section of what was the garage) has power to charge up EVs and to plug in the lawnmower and Christmas lights. To the rear, facing southeast, the garden is delightful, private and calm. There’s a good-sized lawn with mature hedging to the sides, and a patio for setting up sofas or a dining table and chairs. What a spot to spend a sunny day, and what a house to call home.



