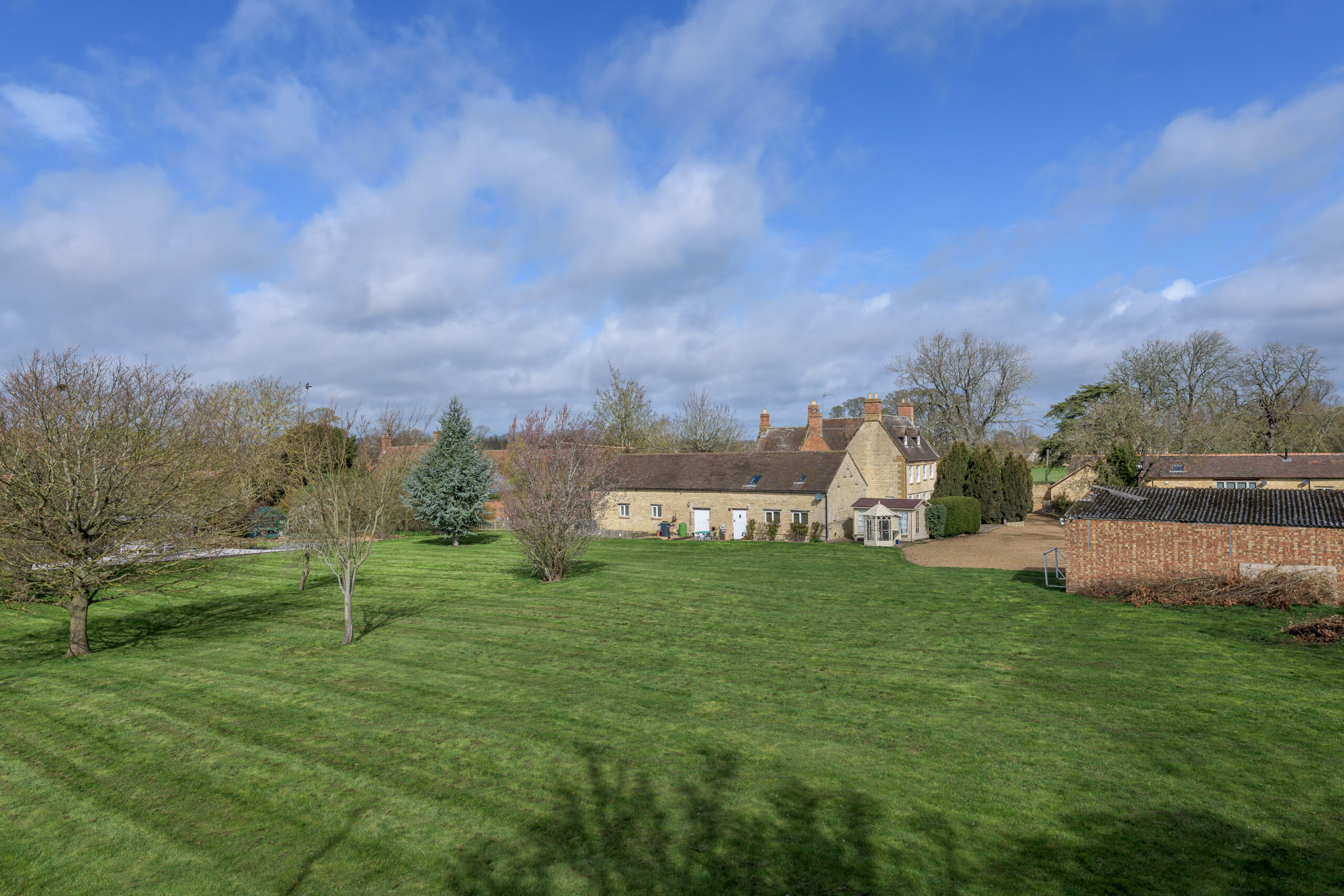Park Farm, Hinwick, Bedfordshire
Property Features
- Watch Richard's 10 minute long full tour of the house and grounds
- Grade II 16th century farmhouse with original character throughout
- Totalling c.7,000ft² (inc outbuildings), with five bedrooms, four reception rooms, three bathrooms
- High-specification kitchen/dining/family, with garden room and wine cellar
- 1.9 acres of land, with annexe, workshop, double and triple garages
- Natural swimming pond, playground, outdoor kitchen and bar
- Hamlet setting, community feel, close connections and schooling
Property Summary
Full Details
The farmhouse of fantasies, the country pile of dreams, Park Farm has heaps of history within its stunning stone walls, spanning c.7,000ft² (including outbuildings), approaching just under two acres, and chronicling over 400 years.
Grade II listed and dating back to 1597, with date stones, Saxon markings, original features and doors, sash windows with shutters, multiple fireplaces, and exposed beams and brickwork, the owners have done an exceptional job in modernising and updating, retaining the importance and influence of its past, while incorporating the style and spirit of the current day.
Arriving via electric, app-controlled gates from two sides, the wraparound plot is super private, immaculately kept and very well planned, down to seating in the exact location the last of the sun lands. There are distinct zones throughout the grounds: the formal garden with shaped lawns and spectacular sycamore, the ‘playground’ with sunken trampoline, two landscaped areas, the rolling lawn interspersed with trees, and the lined natural pool, adjacent to a fabulous social spot with outdoor bar. Children can enjoy all sorts of activities here, such as basketball on the courtyard and football on the lawns.
Meandering pathways wind through blossoming trees and abundant planting, allowing you to wander the entire acreage. The main garden is enclosed by low fencing for keeping children and dogs from straying too far from view, and the boundaries are walled and newly fenced. Parking is available for countless cars, both to the block-paved frontage from Gate 1, the gravelled bamboo-lined driveway from Gate 2, and the triple and double garages.
Inside, seeing impressive transformation is the bespoke kitchen. Fitting its rural roots is chic shaker cabinetry, solid oak and quartz surfaces, and space for a range cooker for the cherry on the countryside cake. Appliances are integrated, there’s a Blanco sink with Quooker boiling water tap, and steps lead down to the wine cellar/pantry for extensive stocks. The kitchen flows seamlessly into dining and family areas, all with tiled flooring with underfloor heating. With vaulted ceilings and windows to every aspect, there’s an open, bright, airy atmosphere, especially in the garden room, which overlooks the formal garden and has doors onto the patio. Side access via the boiler room and cloakroom leads directly to the covered outdoor kitchen for summer barbeques.
Set off the reception hall to the opposite wing of the accommodation are the formal reception rooms, each a great size, affording flexibility for a multitude of lifestyles. The owners spend more time in this side of the home in winter, making full use of the log-burning stoves, cosying up on the sofa for film nights in the cinema room, or retiring in front of one of the fireplaces reading a book. The study is home to one of four wells on the property, as well as original brick and tiled flooring.
The grand staircase rises past a gorgeous window with stained glass. Off the landing are three of the bedrooms, the master occupying one end of the first floor, with ample built-in cupboards, a walk-in wardrobe, and a chateau-style en suite shower room. The second bedroom has a hatch and ladder to an expansive fully boarded loft room, previously utilised as a playroom. Bedrooms two and three are served by the family bathroom, comprising a five-piece suite, and with wonderful views across to Hinwick House. A turning staircase takes you to the second floor, consisting of two spacious rooms and a shower room. Offering seclusion, this level is ideal for older children or guests, or perhaps as a private working space (the property has superfast fibre broadband too).
The annexe provides even more accommodation for guests, relatives or as an Airbnb (Multiple Dwelling Relief applies). This additional two-storey dwelling delivers substantial space, including a hall with a pantry, a living room open plan to kitchen/dining, a large bedroom and a bathroom. There’s lots of built-in storage, lots of light, and lots of character. The patio behind is accessed from the kitchen, and there’s an adjoining allotment for homegrown veg.
Between the house and the annexe is a utility, a double garage currently used as a gym, and the workshop next to it—we can only imagine the projects this huge workshop has seen! An engine hoist is in place in the workshop, and there’s space for a sauna in the gym. There are architectural plans drawn to further update, enlarge and reconfigure the garage and workshop, introducing bi-fold doors onto the gardens, and glass links between outbuildings to create an entertainment and gymnasium complex to the main house (plans available on request).
Outside the realms of Park Farm, in and around the hamlet of Hinwick and the picturesque village of Podington, there’s plenty on offer for residents. There’s a cricket club, village hall and garden centre, fishing and walking, equestrian facilities and golf clubs. The nearest amenities in Bozeat and Wollaston include shops, Post Offices, doctors, and primary schools, with Wellingborough, Sharnbrook and Harpur Trust schools a short drive away.
The address is roughly equidistant of Milton Keynes, Northampton and Bedford, with the quaint market town of Olney only a few miles away and Rushden Lakes retail park even closer. For national and international travel, Milton Keynes and Bedford have mainline stations into London Euston and St Pancras respectively, while Luton airport is 37 miles away.



































































































































