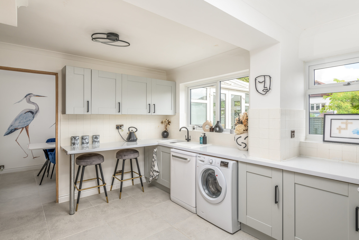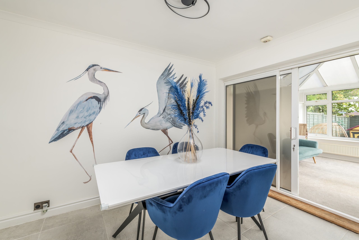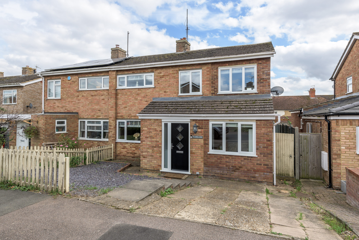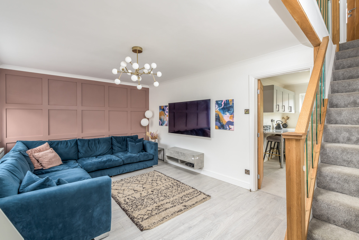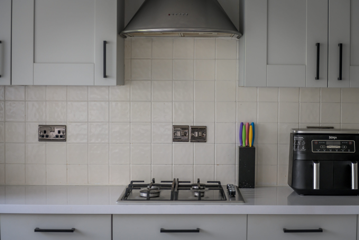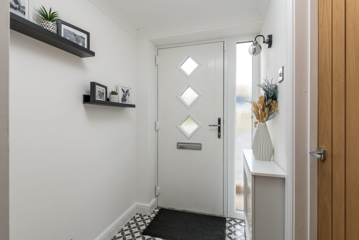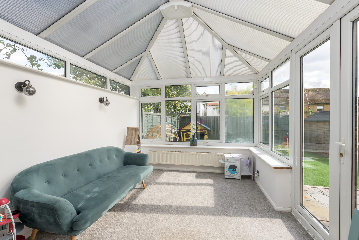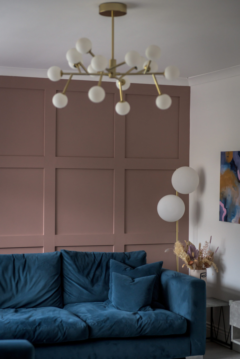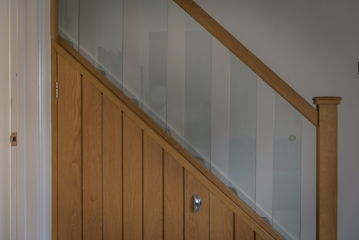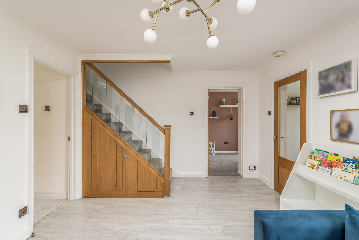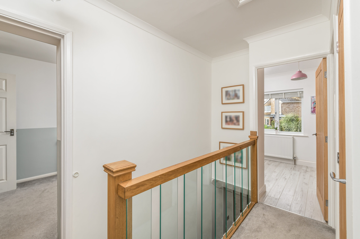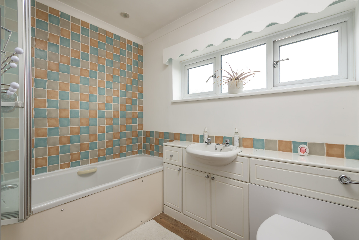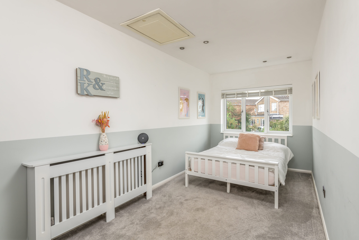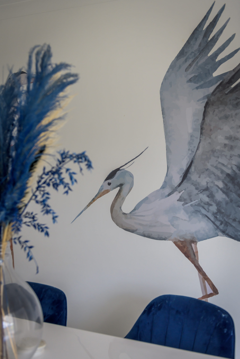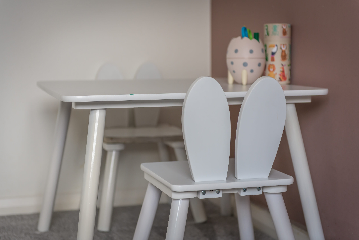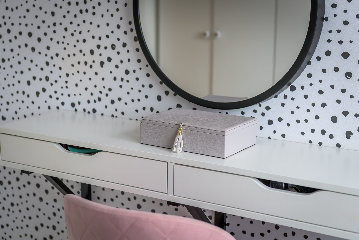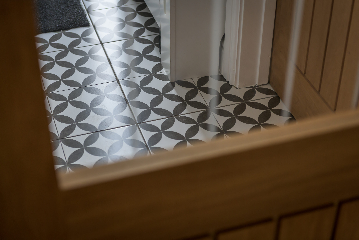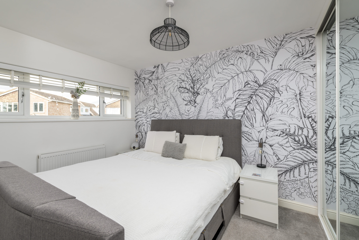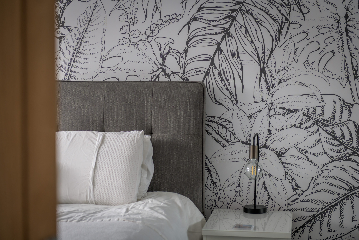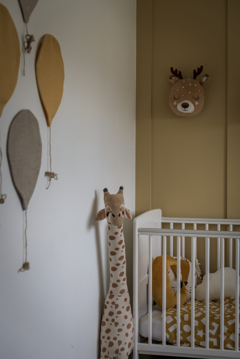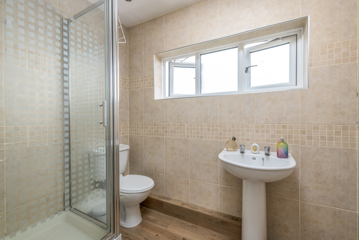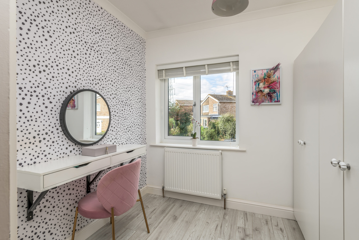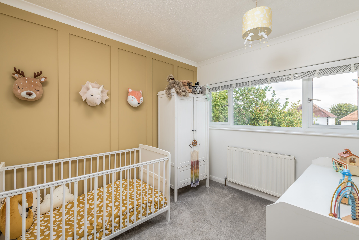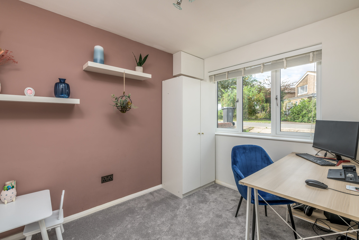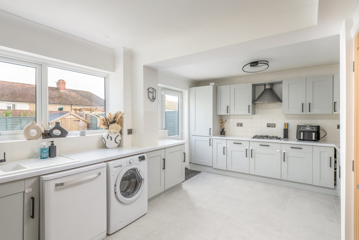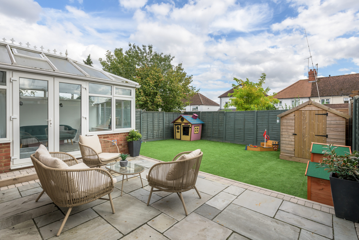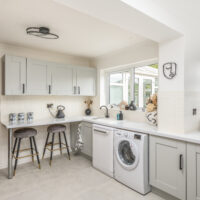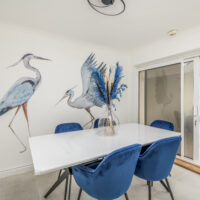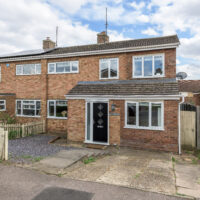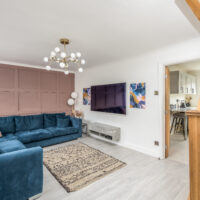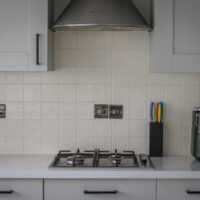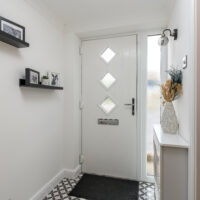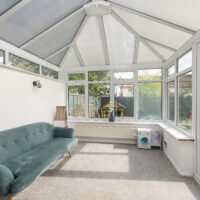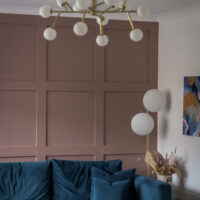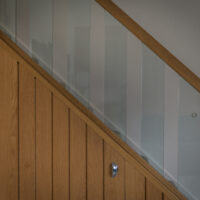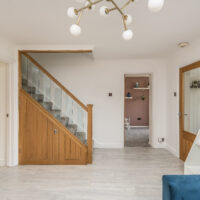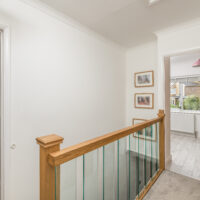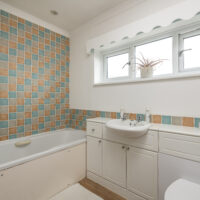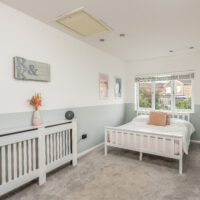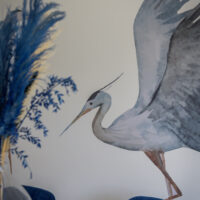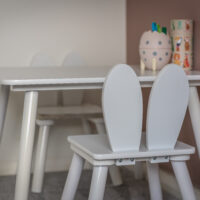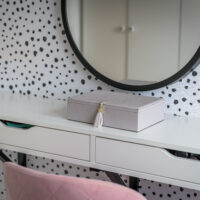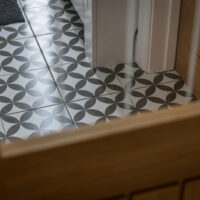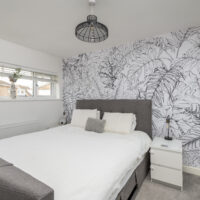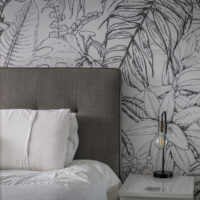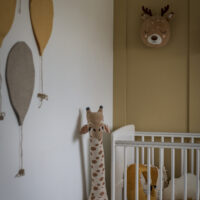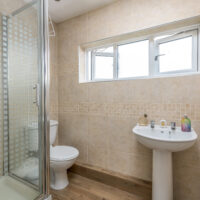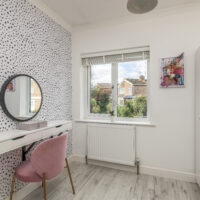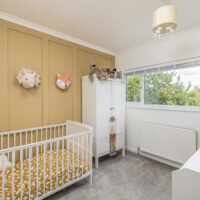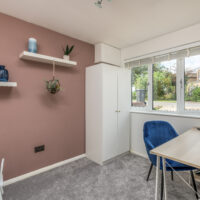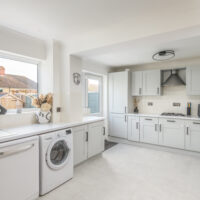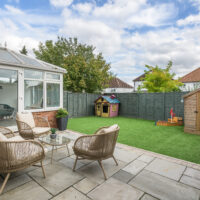Langlands, Lavendon, MK46
Property Features
- Semi-detached village property just steps from fields
- Beautifully presented interiors, lots of storage for growing families
- Substantial living space, huge kitchen, potential to open up the layout
- Four bedrooms, en suite shower room, family bathroom
- Zero maintenance rear garden, driveway to front
- Highly regarded location of Lavendon, a couple of miles from Olney
Property Summary
Full Details
***GUIDE PRICE £350,000-£375,000*** This generously sized and beautifully styled family home is ideally situated steps from fields in quiet yet well-connected Lavendon, within walking distance of all the village has to offer.
Lavendon’s appeal lays within its rural surroundings, its strong sense of community, and its Ofsted-rated ‘Outstanding’ schooling. Stretching your legs on weekend walks couldn’t be better, perhaps heading to one of three nearby countryparks at Irchester, Harrold Odell and Emberton, and returning to recharge at the two local pubs.
For a wider array of amenities, you’ve got the market town of Olney just down the road, where you’re be spoilt for choice for independent shops, eateries and pubs. Lavendon is equidistant between Bedford, Milton Keynes and Northampton, so you’re a short drive from anything and everything you could need, and only a train ride into London.
Aside from the location, what initially drew the current owners to this house was its square footage. The living space is substantial, and the kitchen in particular is huge. Since moving in, they’ve redecorated, replaced flooring, and refitted the kitchen in light grey classic-contemporary cabinetry with white worktops and black fittings. Integrated appliances include a fridge/freezer, double oven, gas hob and extractor, and there are gaps for a dishwasher and washing machine. The breakfast bar is perfect for tea and toast in the mornings, and for the children to do their homework after school.
For more formal dinners, the dining room is adjacent to the kitchen, followed by the conservatory, which works very well as additional, flexible accommodation. The owners have architect drawings to take out the dividing wall to unite the kitchen and dining room, and to incorporate a utility room and cloakroom. For relaxing, the lounge affords more than enough space for a big, comfy corner sofa. We love the wall-panelling in the lounge, the unique heron mural in the dining room, and the glass balustrade on the oak staircase. All the internal doors are oak too! The office tucked away to the side makes for a hybrid work-play room, and this is where Mrs will work at the desk, while their son does his drawing at the tiny table next to her.
Upstairs are the four bedrooms, consisting of three doubles and a single. The largest benefits from an en suite shower room, and the second largest from a bank of mirror-fronted wardrobes. The only rooms the owners haven’t revamped are the bathrooms, but these are neutral, well-kept and well-proportioned, with the opportunity to update if desired, although not required.
Over the five years they’ve lived here, the owners have really appreciated how much storage is available. There’s room for a family to accumulate along the way, with ample space to two boarded lofts, understairs cupboards, an airing cupboard and a hall cupboard, and in the store, which was the back of the garage before conversion into the office.
The garden saw vast improvement around a year ago. Being zero maintenance to the patio and artificial lawn, busy families don’t need to worry about spending the weekend mowing or weeding, and there’ll be no dirty paws or muddy children coming into the house after a day outside. South east-facing for loads of sunshine, if the sun’s out, the owners are outside enjoying it.
To the front, there’s a driveway for one car, with potential to introduce more parking (stp), and further vehicles can park on the road. Neighbours are considerate, and the position is very peaceful, with a flock of sheep in the field opposite to welcome you home to Langlands.


