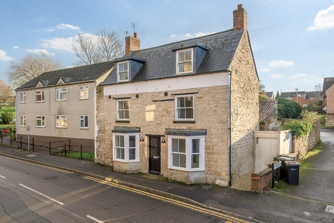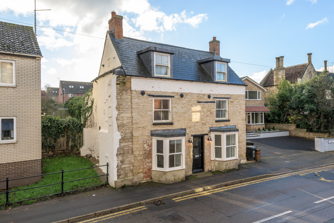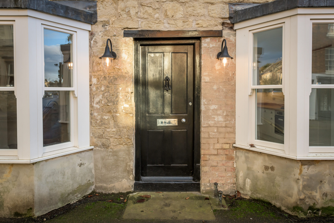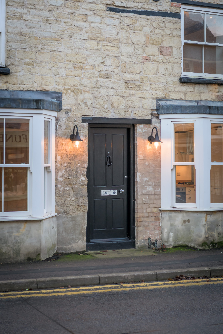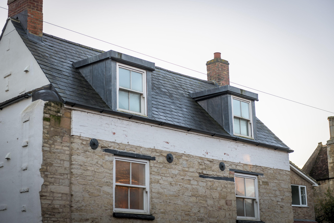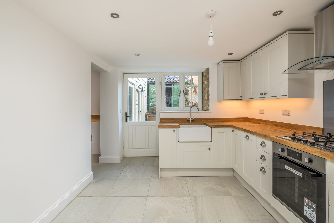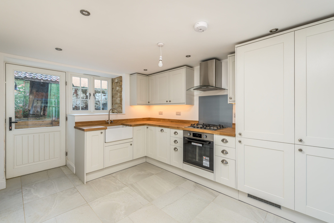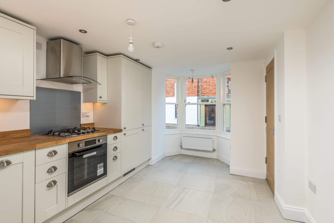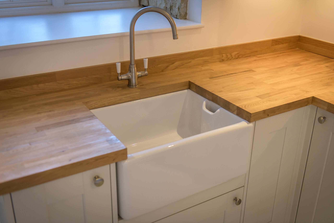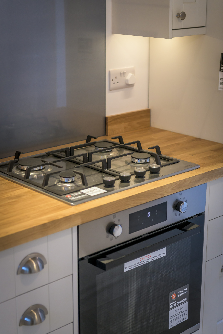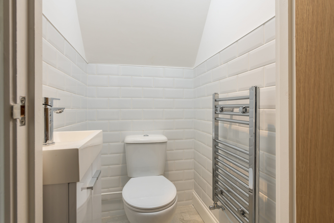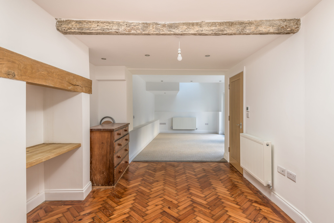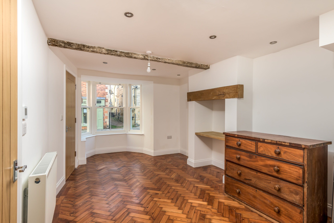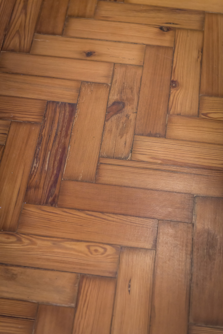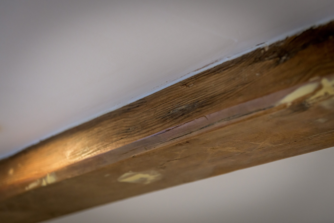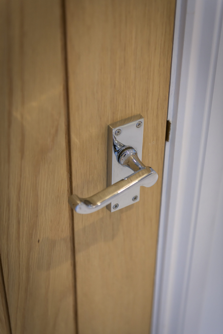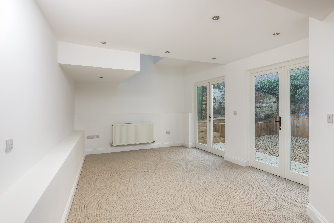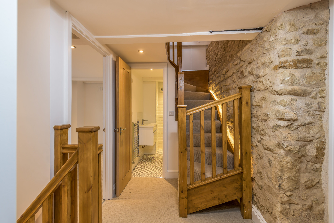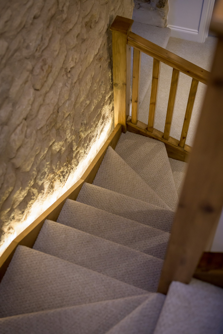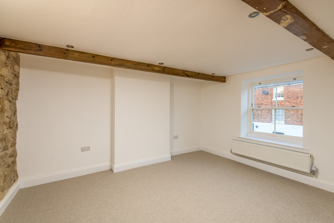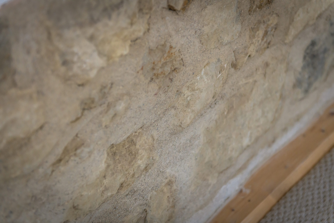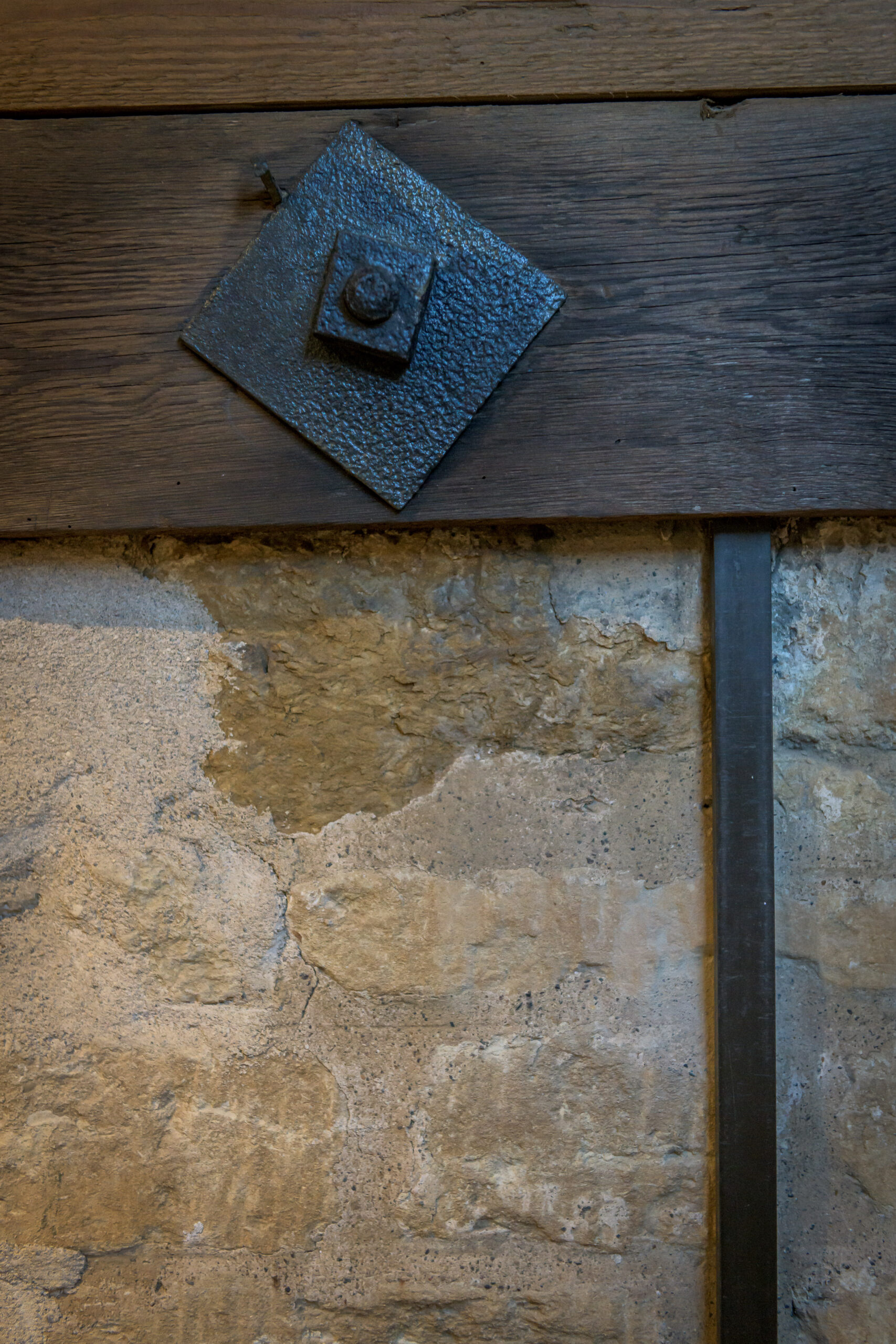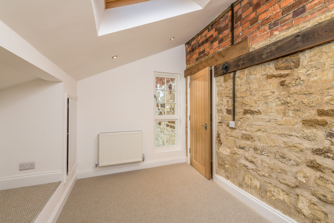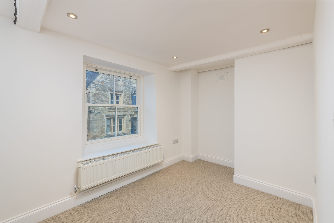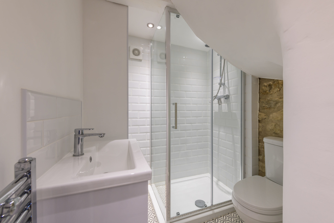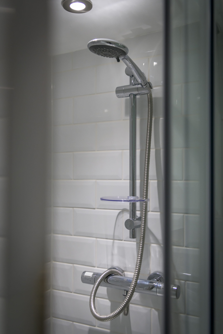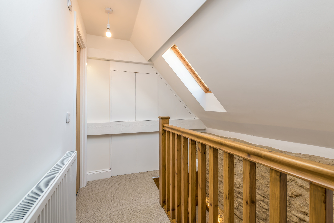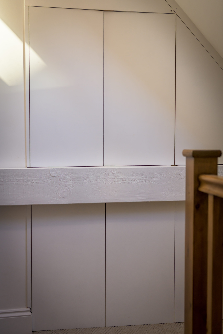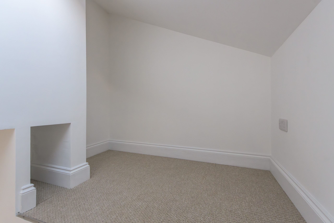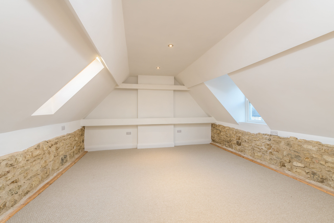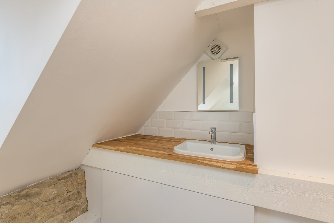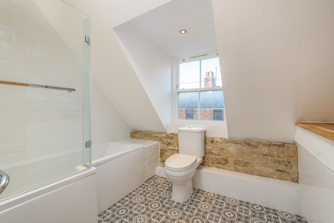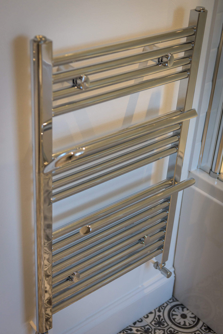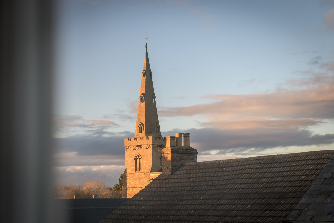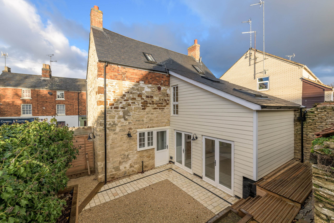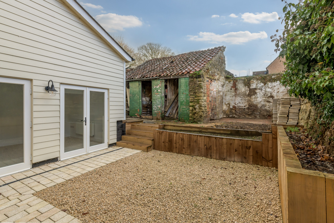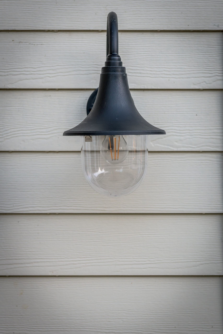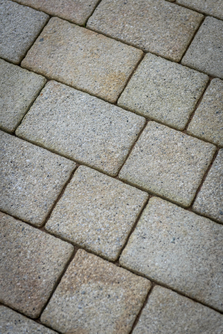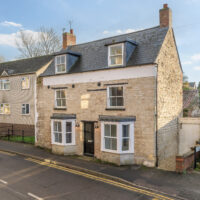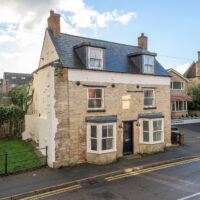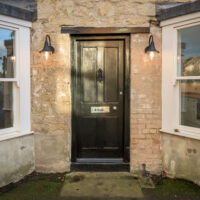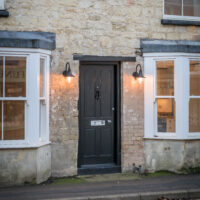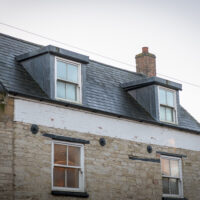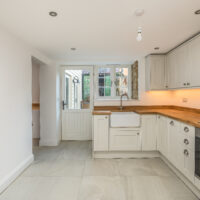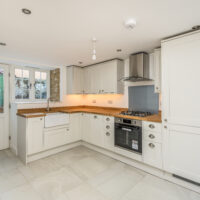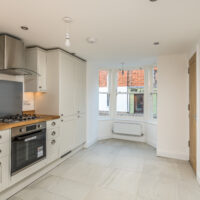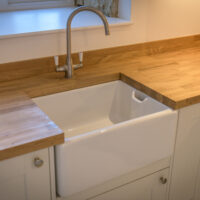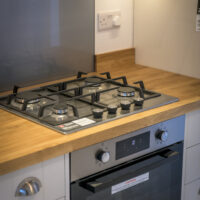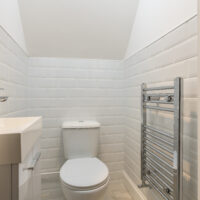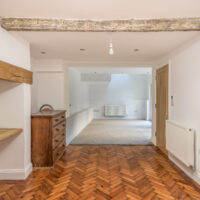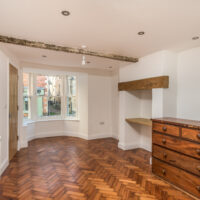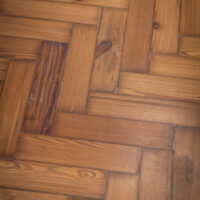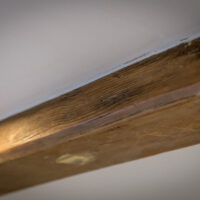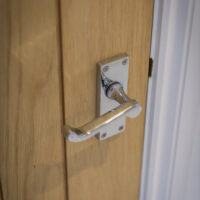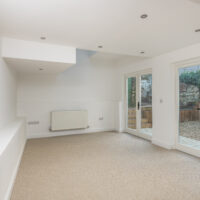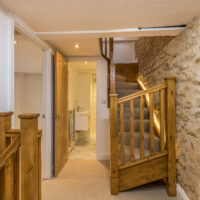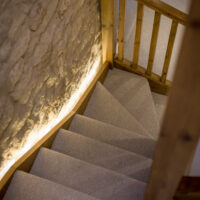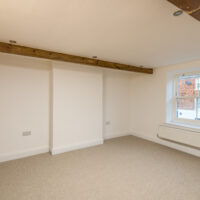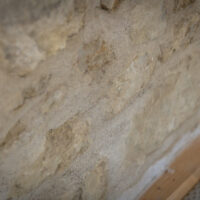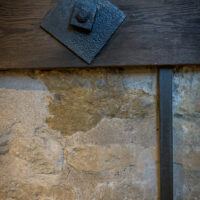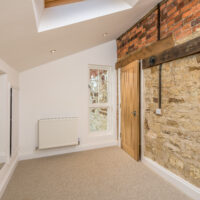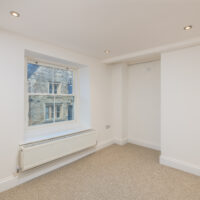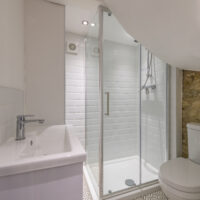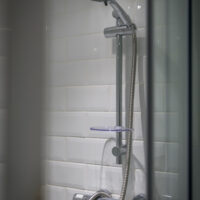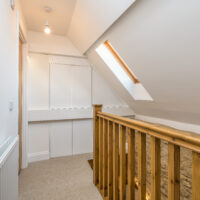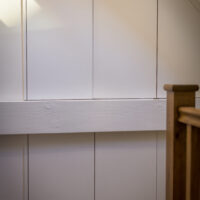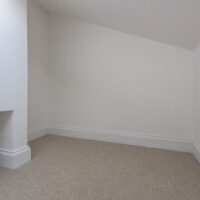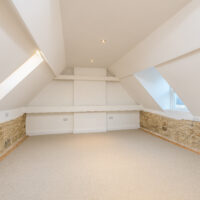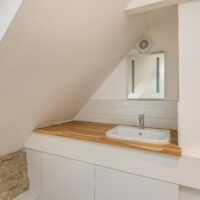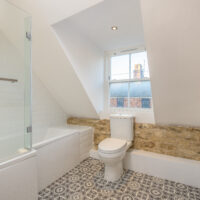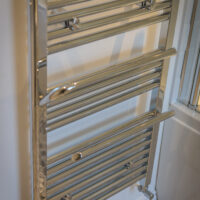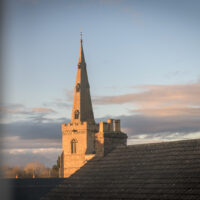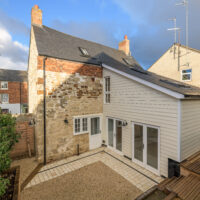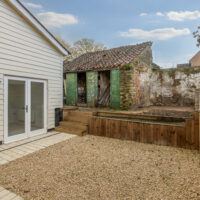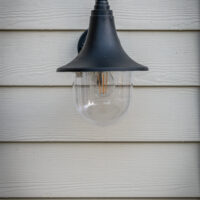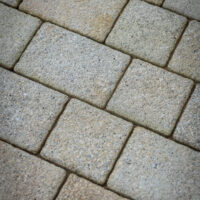Huntingdon Road, Thrapston, NN14
Property Features
- Characterful Georgian home sympathetically refurbished throughout
- Country-style kitchen with integrated appliances and adjoining utility area
- Spacious lounge with French doors onto the south-facing courtyard garden
- Dining area with bay window, fireplace and reclaimed wood flooring
- Four bedrooms, bathroom and shower room, plus downstairs cloakroom
- Riverside market town, easy access of major roads and mainline rail
Property Summary
Full Details
A handsome combination of characterful and contemporary is displayed here at this detached Georgian period home, set in the heart of the charming riverside market town of Thrapston.
Sympathetically refurbished by the current owners, they’ve added modernity to the property, while retaining original features and reflecting the era. They’ve also made practical improvements, fitting new sash windows, recovering the roof and installing a new combi boiler.
The biggest change is the recent two-storey rear extension, creating the lounge, the mezzanine and an additional bedroom. The mezzanine makes for a tucked away office, or simply for storage, and the lounge is bright from the vaulted ceiling and Velux windows. There are two sets of French doors onto the courtyard garden, plus a back door from the kitchen, for enjoying al fresco dining in an instant. The low-maintenance garden has a gravelled lower tier, and an elevated and secluded seating spot to the higher tier. Facing south, it’s a sun trap on summer days, ideal for barbeques.
To the front of the house is a secondary reception area suited to more formal dining. The bay window brings light, reclaimed herringbone wood flooring gives character, and an open fireplace has the possibility to fit a new flue and a log burner if desired.
To the right of the ground floor is the kitchen. This is a homely, traditional country aesthetic, with a range of Shaker cabinetry and hardwood worktops, a ceramic Belfast sink, tiled flooring, and integrated appliances including an oven, gas hob and extractor, a slimline dishwasher and a fridge/freezer. There’s space for a table or bar seating for casual dining, or an island or butcher’s block for further surfacing.
An adjoining utility area has a gap for a washing machine under the worktop, and the cloakroom is accessed from here too. The entrance hall and utility area both lead to either side of the accommodation for circular flow around the house.
Stairs from the hall take you to the first floor, where there are three good-sized bedrooms. Two benefit from built-in cupboards, and one has an alcove for storage too. There’s also a shower room on the first floor, comprising a modern suite with white wall tiling and patterned vinyl flooring.
From the first-floor landing, stairs with lighting lead past a bank of storage (where the boiler is) to the top floor. Up here is a very generous bedroom and a beautiful bathroom. The property is in a central location, and the church spire can be seen from the master suite.
Metres away is the Peace Memorial Park on one side, and the High Street on the other, with the market town centre unfurling right from the front door. There’s a wide selection of boutiques, eateries and pubs, a new microbrewery, and a gym with a swimming pool. The town still runs regular livestock and farmers markets, and there’s lots of history and hidden gems to discover.
For those with children, there’s plenty to see and do, and adventure awaits at nearby attractions and landmarks. Schooling includes a choice of nurseries, an Ofsted-rated ‘Good’ primary, secondaries in surrounding towns, and Oundle School the closest of the independents.
Getting around couldn’t be more convenient, with road networks such as the A14, A45, A1 and A6, and you can be shopping at Rushden Lakes in 20 minutes. Commuting into the capital takes as little as 51 minutes direct from Kettering. With all this and more, it’s no wonder Thrapston was voted best place to live in Northamptonshire by Muddy Stilettos.


