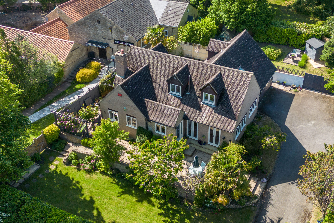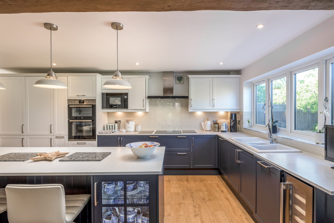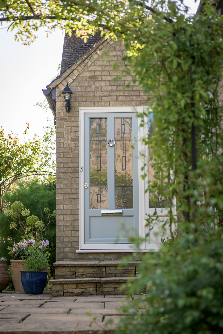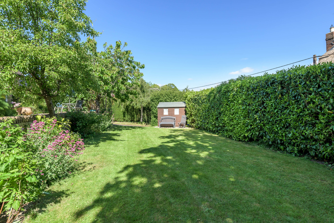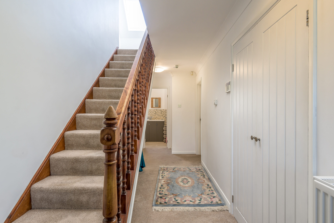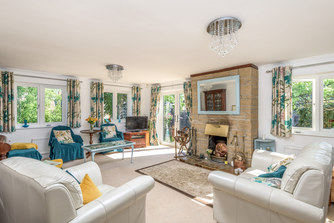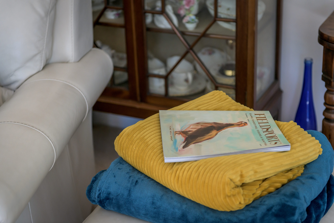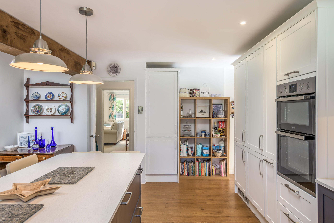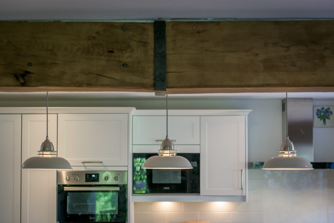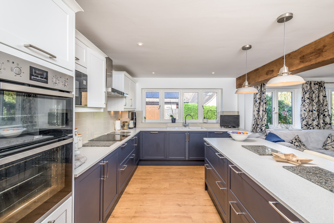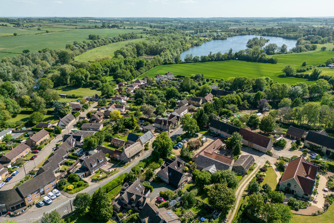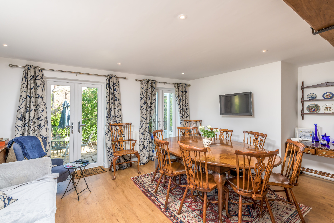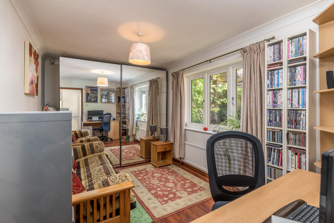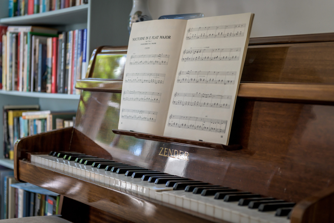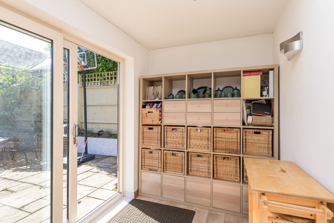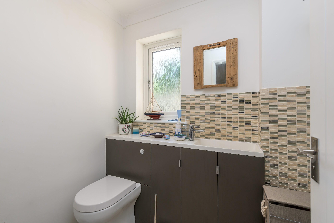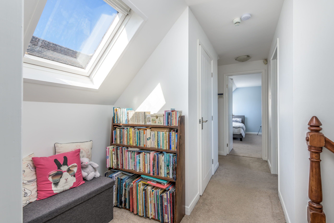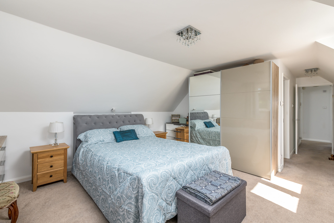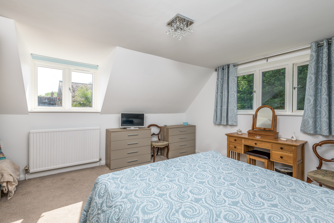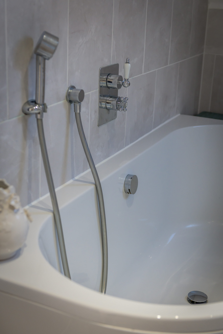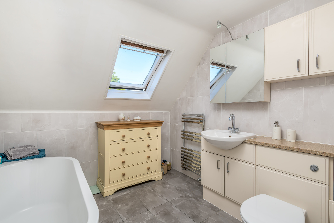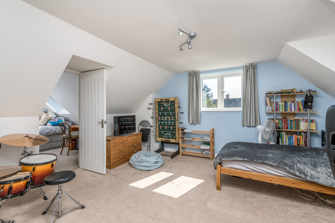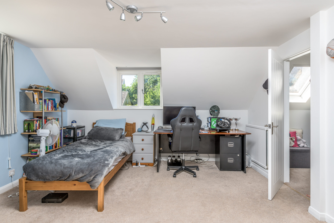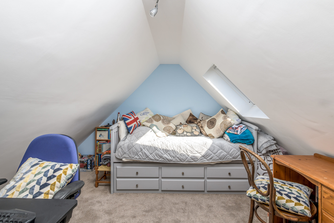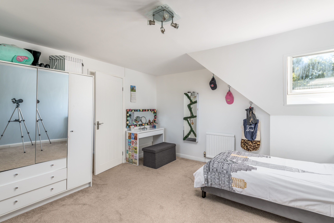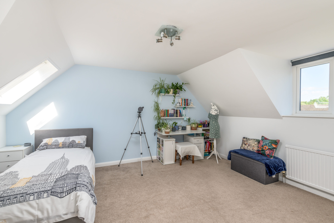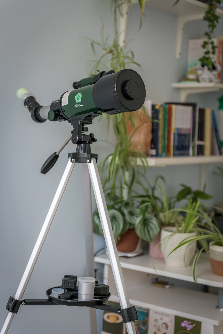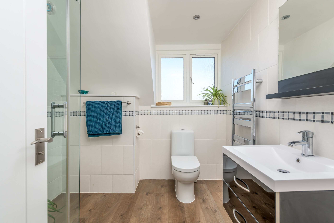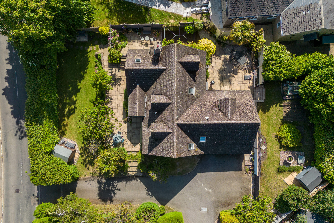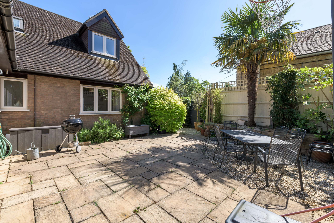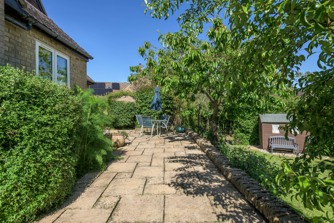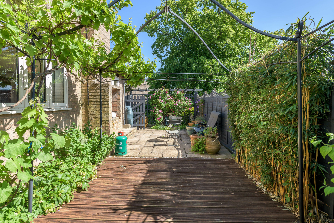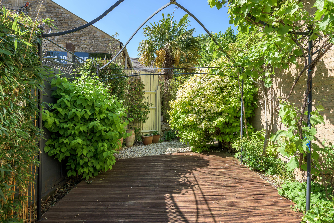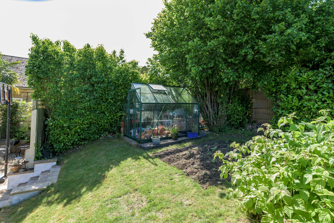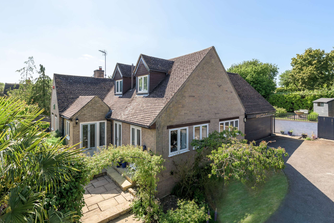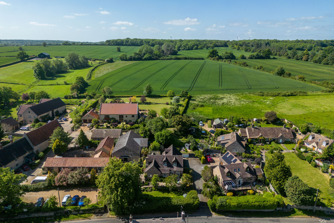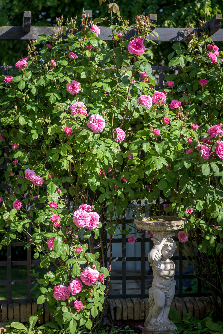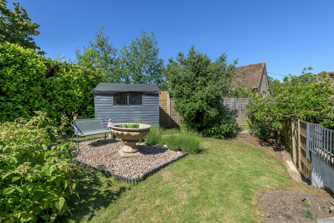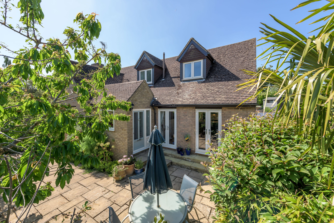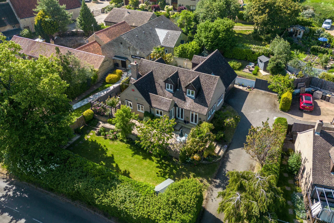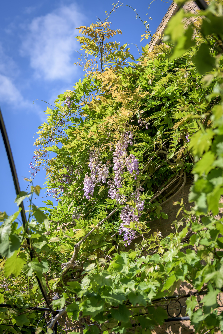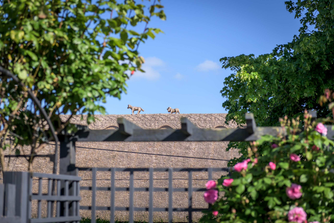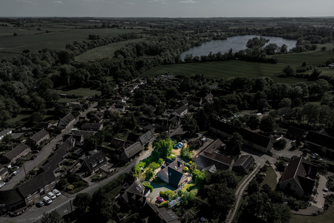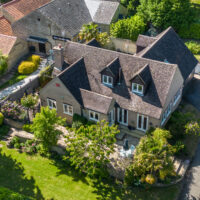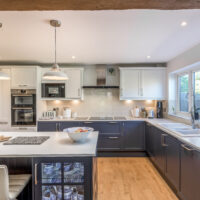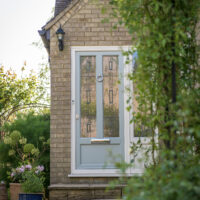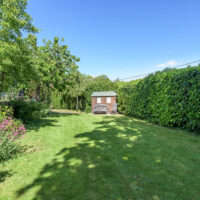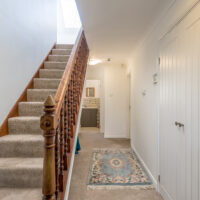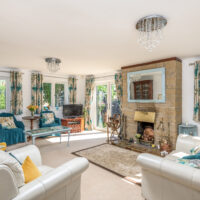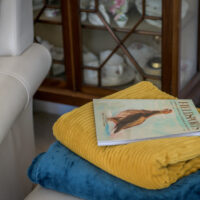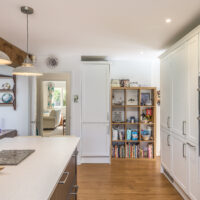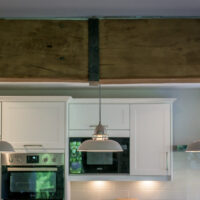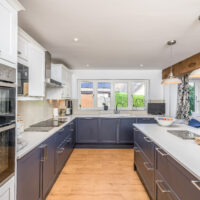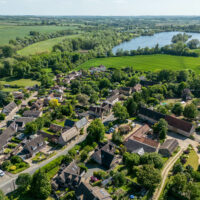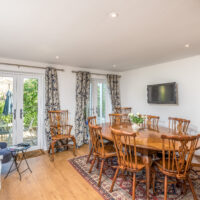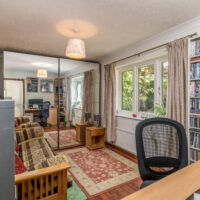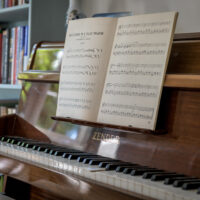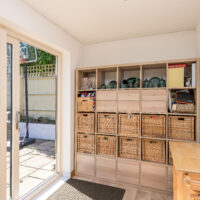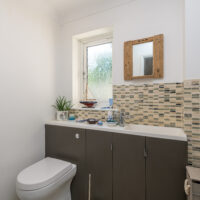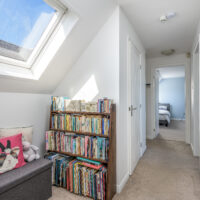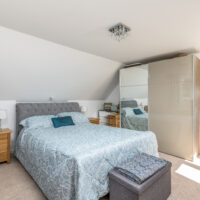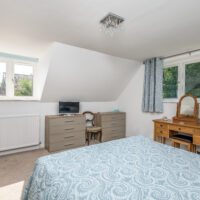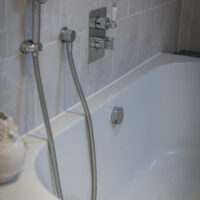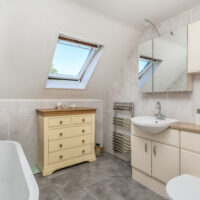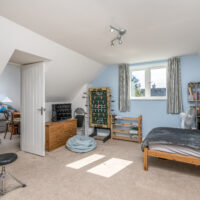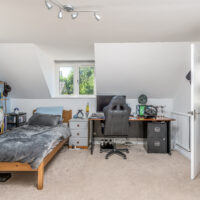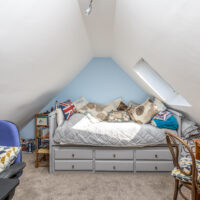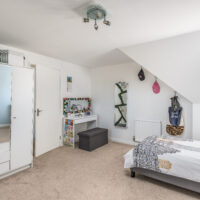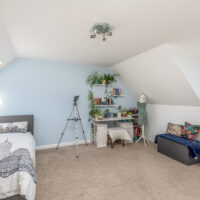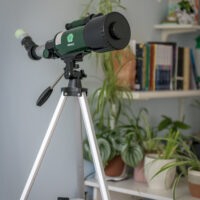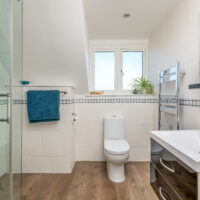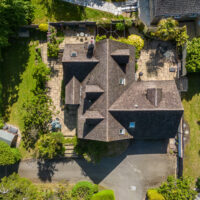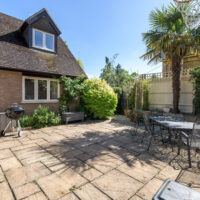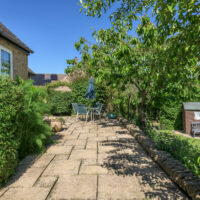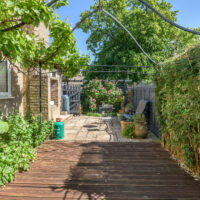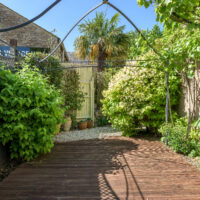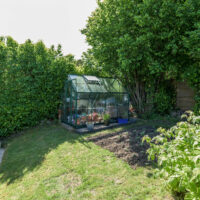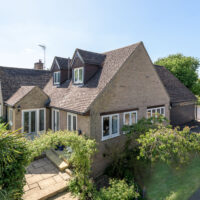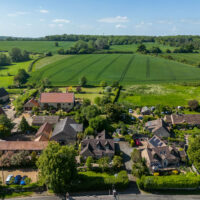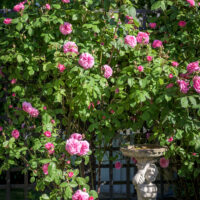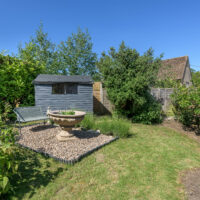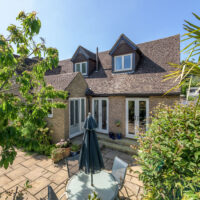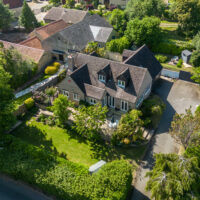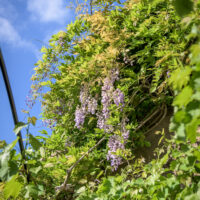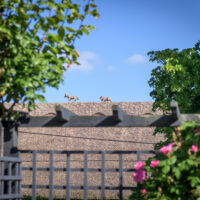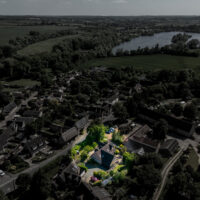High Street, Odell, MK43
Property Features
- • An outstanding oasis and a rare opportunity to live near idyllic country park
- • Open plan kitchen/dining/living area, spacious dual aspect lounge
- • Four/five bedrooms, shower room and en-suite bathroom
- • Wrap-around plot with stunning, well-stocked gardens, double garage and multi-car driveway parking
- • Potential to create an annexe from the garage and garden room
- • Local amenities and schooling in adjacent village
Property Summary
Full Details
This oasis in Odell is an outstanding example of an expansive home in an enchanting spot, all within mere steps of the local pub and the well-loved country park. This small village sees only a handful of properties come to market. This is a rare opportunity that won’t come around often, not just as a sought-after location, but also because of what’s in store at this address…
Like us, you’ll be captivated by the flora in bloom, the colours on display, and everything the grounds have to offer, especially in the spring and summer months. A garden like this will bear literal fruits of your labour, with various fruit trees, and currently thriving raspberry and potato patches. The wrap-around plot ensures sun can reach all sides, tall palms add that holiday atmosphere, and there are various different areas for enjoying all day long. Approaching from the road up the shared driveway, steps lead to the first of the terraces, elevated above the generous south-facing lawn.
Through a gate is a lovely little courtyard with a built-in brick barbeque, and across the deck, under vines and wisteria and past bamboo is another terrace. Here you’re entirely screened from view, making this an ideal alcove for intimate dinners or a hot tub. In fact, almost every part of the garden provides supreme privacy. Right at the top is a second lawn backing onto fields, with growing areas for fruit and vegetables and both a greenhouse and potting shed. The double garage and driveway combined provide space to park up to five cars.
The home has multiple sets of doors onto the gardens, delivering a significant degree of indoor-outdoor access. There are also many windows for outlooks over the lush, leafy landscape and flooding the rooms with natural light. Newly redecorated, white walls and fresh décor aid in the abundance of brightness. The property has seen more substantial works since the current owners purchased it in 2020, including a new heating and hot water system, increased insulation, a new fuse board and new extractors.
Most notably, the kitchen and dining room were combined into one family-friendly, sociable and particularly striking space. Timeless Shaker-style cabinets and a central island are topped with quartz-effect surfaces, with breakfast bar seating for the whole family. The kitchen features a ceramic sink and drainer, full-height fridge and freezer, induction hob with extractor, oven, grill and microwave, dishwasher and wine fridge.
The adjoining utility room includes space for a washing machine and a tumble dryer.
To the other side of the accommodation is the capacious lounge, separate for quiet seclusion, and superb for every season—light and airy in the summer, and cosy in the winter, sat around the original fireplace.
The first floor comprises three spacious bedrooms, a fourth via bedroom three, a modern shower room and a gorgeous en-suite bathroom. The fourth bedroom is used partly as an office, but would work well as a dressing room or a nursery. There’s potential to convert the garage and garden room into an annexe if further accommodation is required, making this a wonderful multi-generational home.
Even more suited to all generations is the local area itself. Odell is packed with cherished natural beauty, interspersed with pretty thatched properties, and appreciated for its peacefulness. Easily accessible are The Bell pub with a riverside garden, the historic All Saints church, and the neighbouring village hall, so getting involved with the community couldn’t be more convenient.
The nearest necessities are in the next village of Harrold, including doctor’s surgery with pharmacy, primary school, pubs, a Co-op, a fish and chip shop and an Indian restaurant and takeaway. Best known for Harrold Odell Country Park, twitcher or not, this is the sort of place that makes you want to break out the binoculars. Three lakes, a nature reserve, playgrounds and a café will keep adults and children alike occupied for hours, and coming back to this garden means immersion in nature never has to end.


