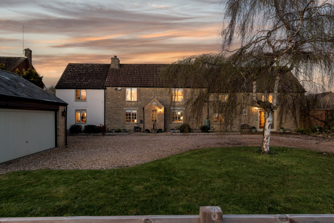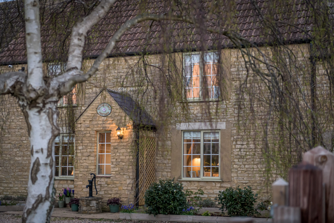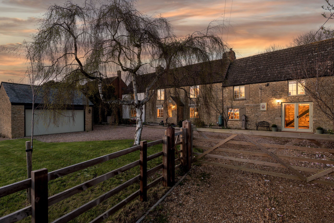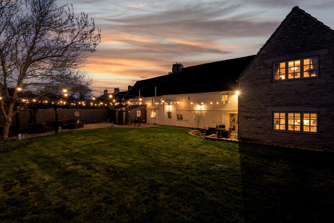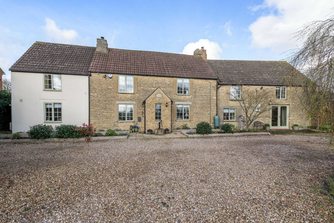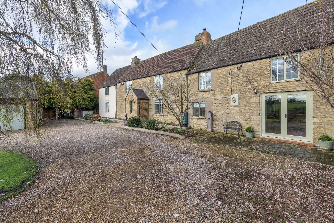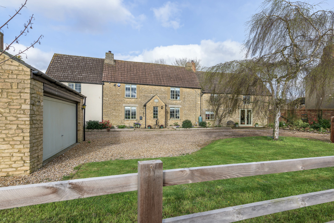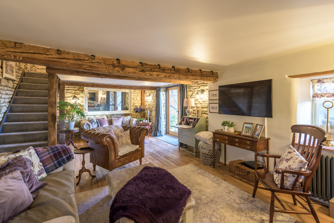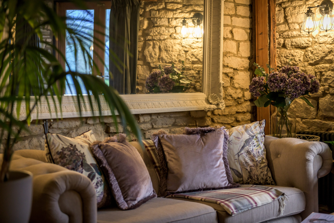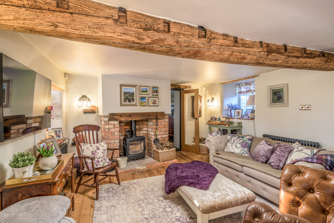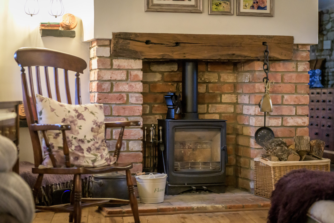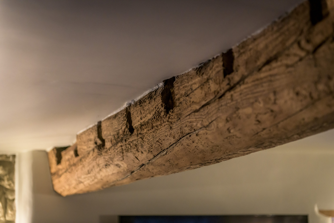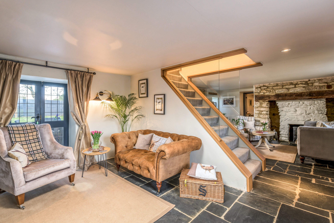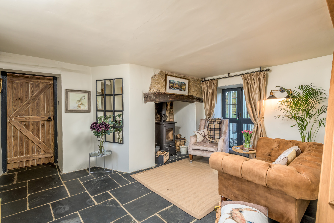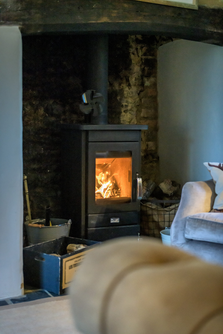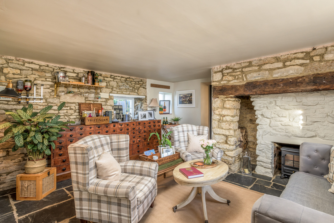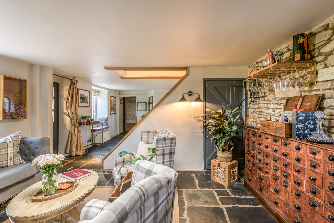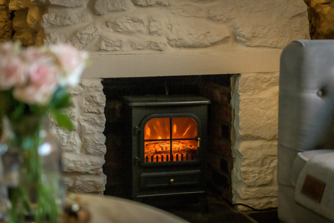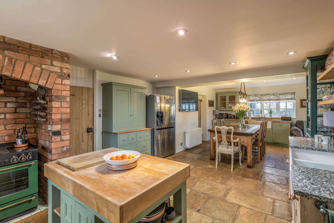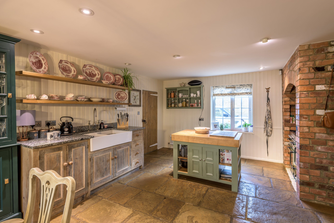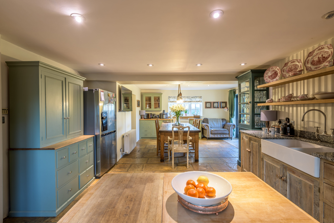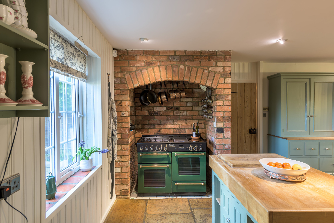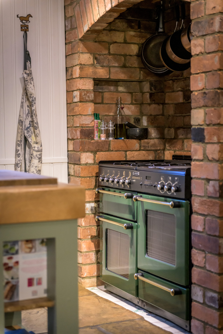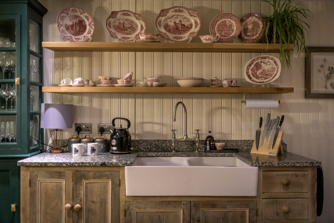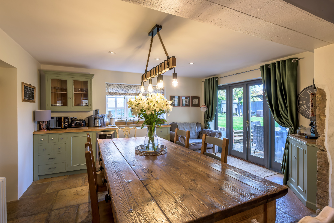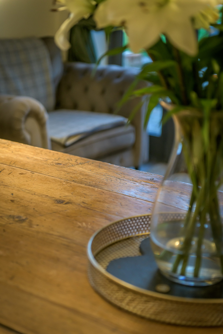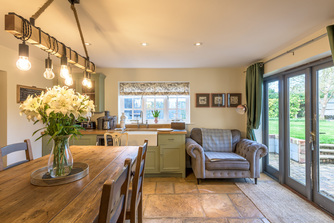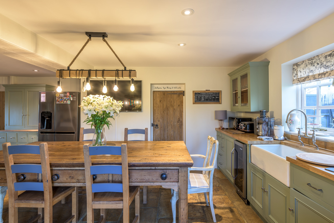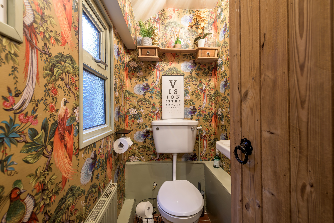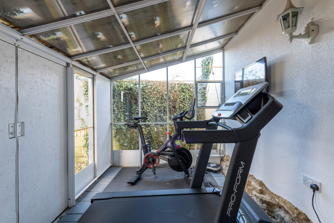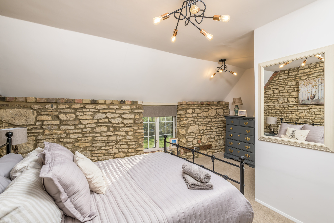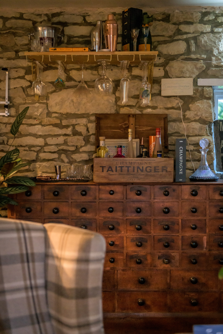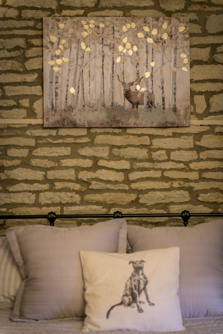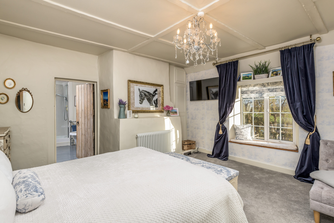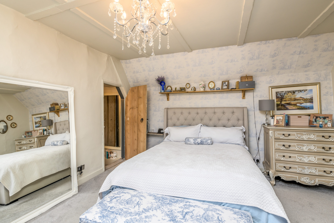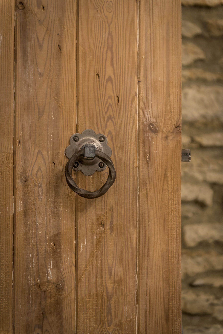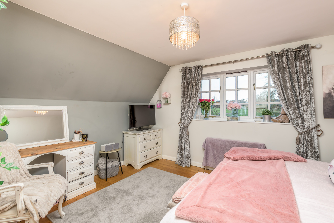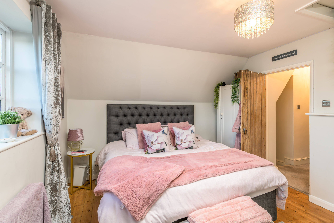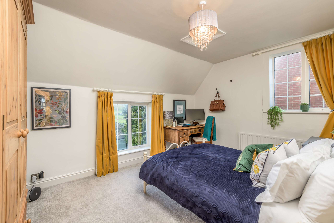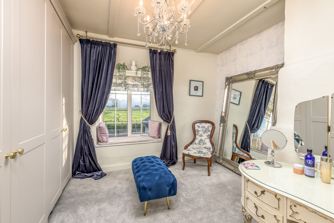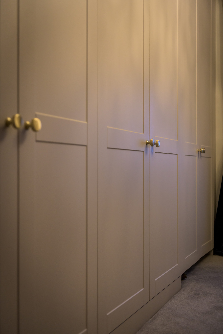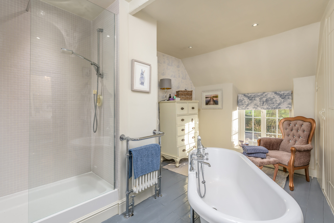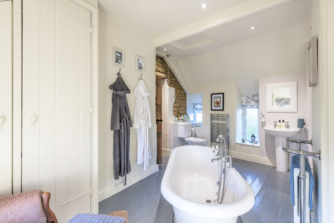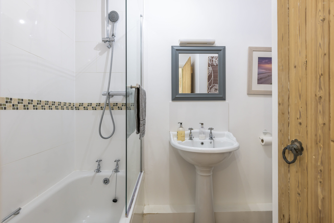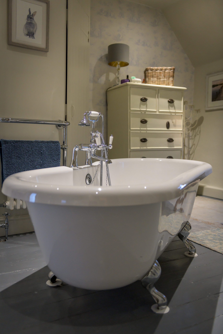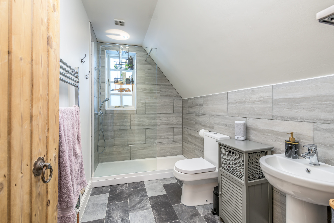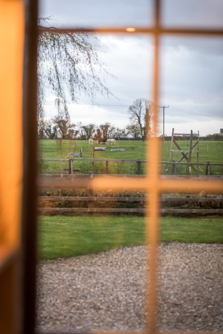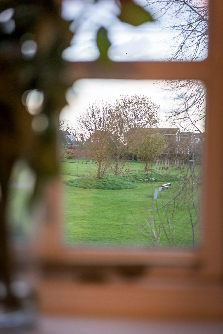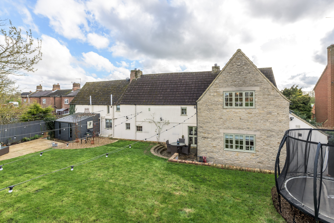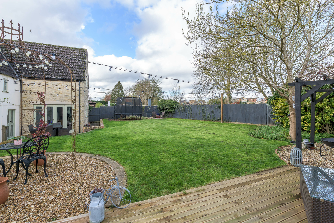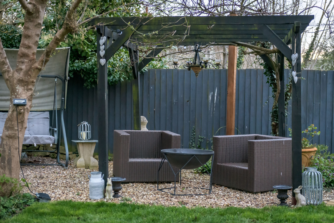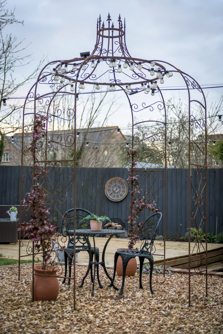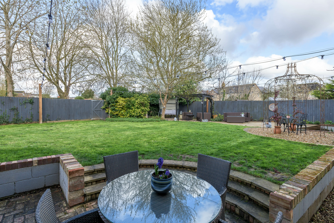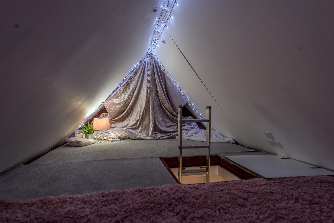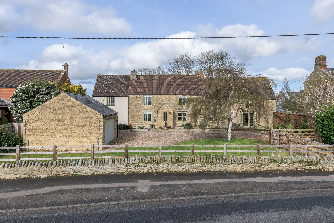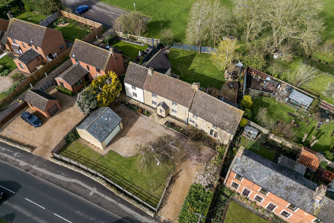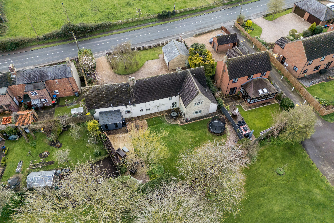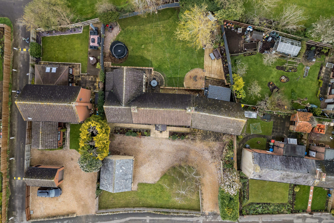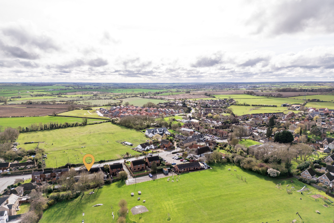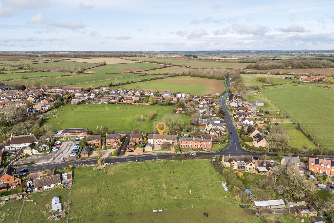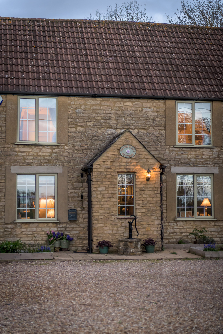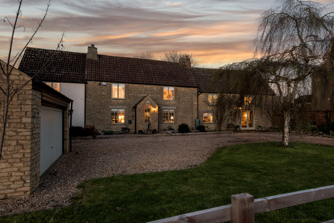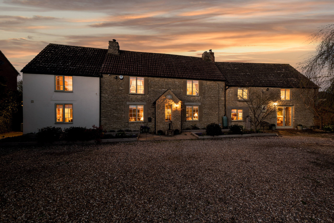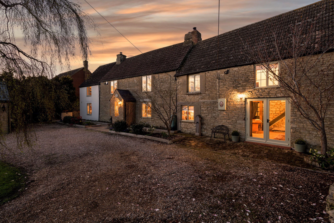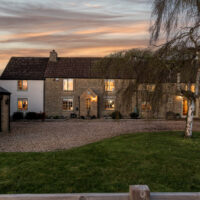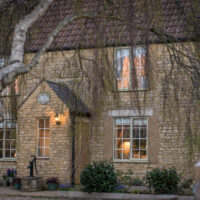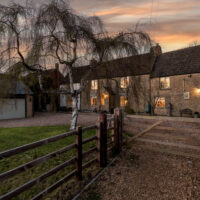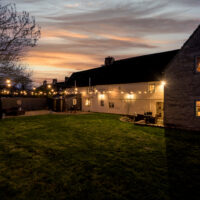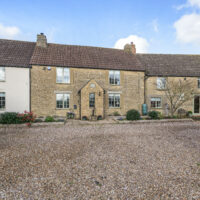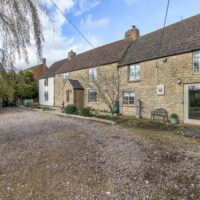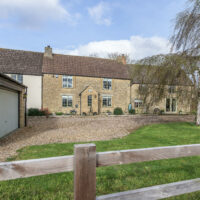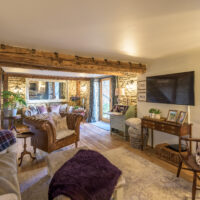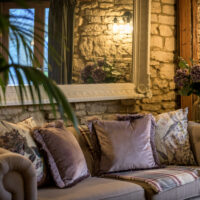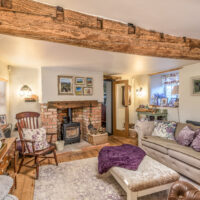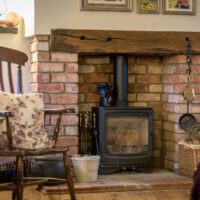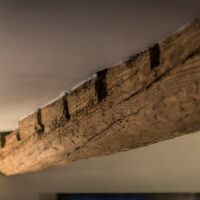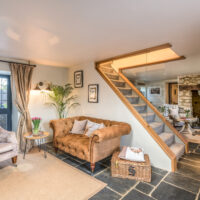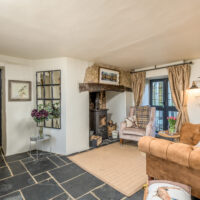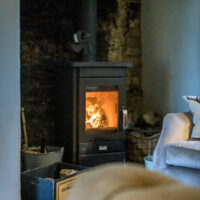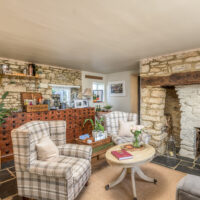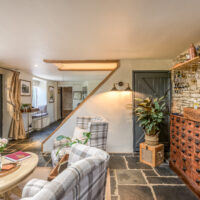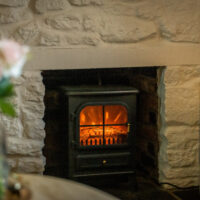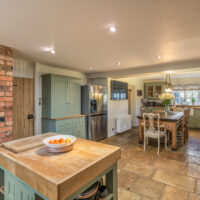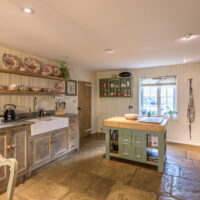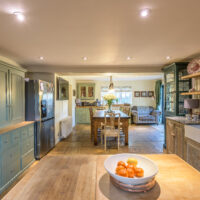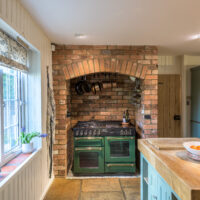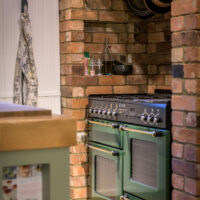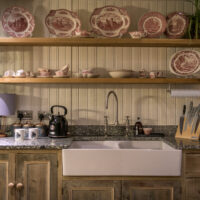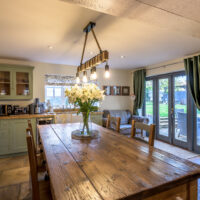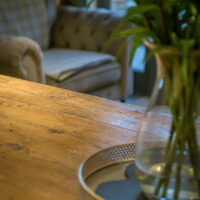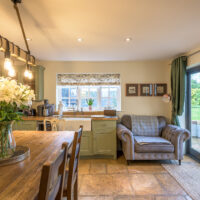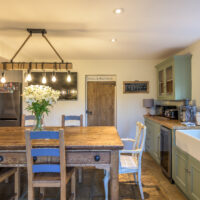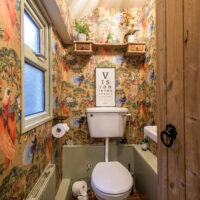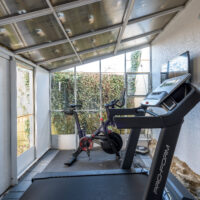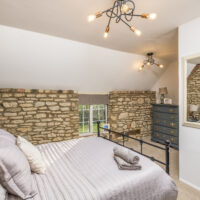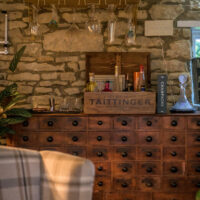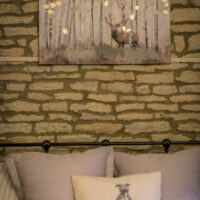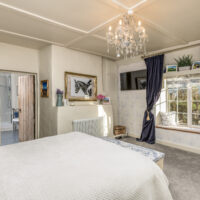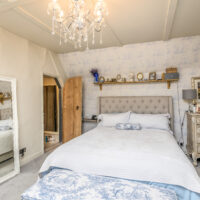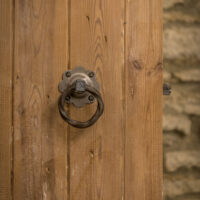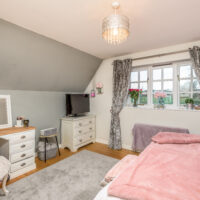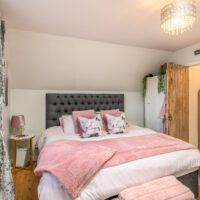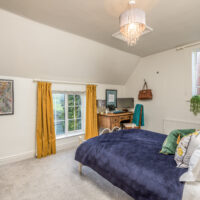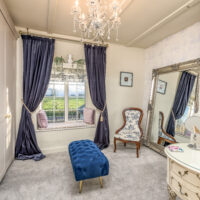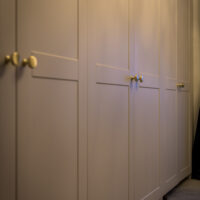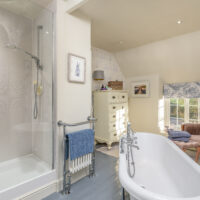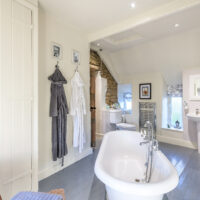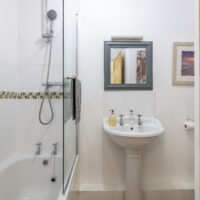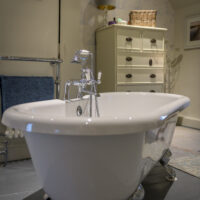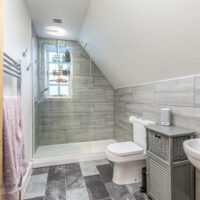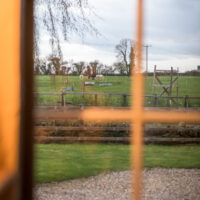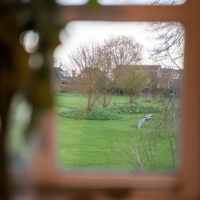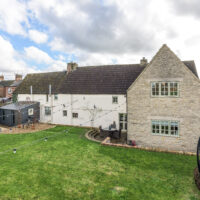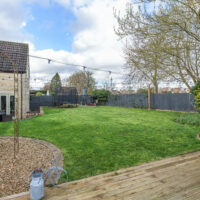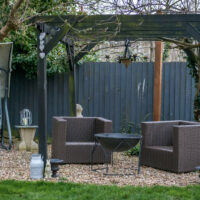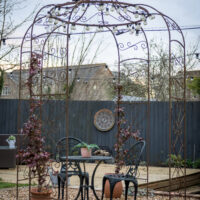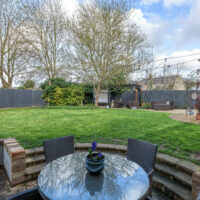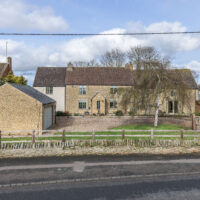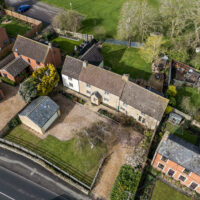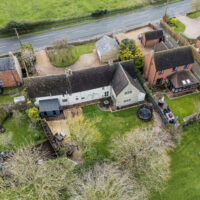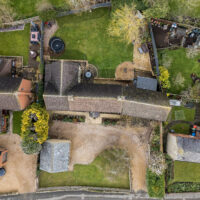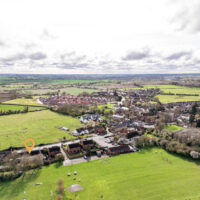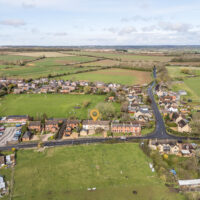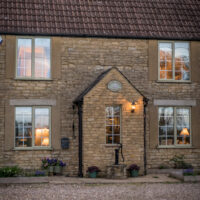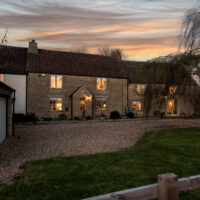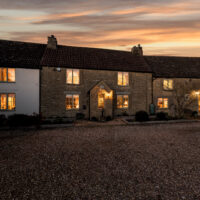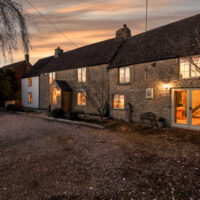High Street, Lavendon, MK46
Property Features
- Stone-built character property built in the 1800s, once three cottages
- Stunning, substantial, versatile spaces, recently restored throughout
- Farmhouse kitchen/dining room with bespoke cabinetry and range alcove
- Five double bedrooms, modern shower room, en suite with freestanding bath
- Detached garage, extensive gated driveway, wonderful rear garden
- Village location, private plot facing paddocks and backing onto park
Property Summary
Full Details
Water Pump Cottage is a stunning stone-built home brimming with character and beautifully restored throughout, set on a private plot facing paddocks and backing onto parkland.
Once a barn and two cottages (one for the cobblers, one for their maids), the home now encompasses substantial, unified space. Over the last few years, the property has been perfectly styled around its 1800s era, with slate and flagstone flooring, log burners in the fireplaces, and wall panelling in the kitchen. A real labour of love has taken place, with beams, stonework and floorboards now showcased, original elements brought back to life, and over 30 trees taken down to transform this literal hidden gem into a visible village landmark. Before its current ownership, windows and the boiler were replaced, and there was an extension added to the rear.
Consisting of large, versatile living areas, the accommodation unfurls to either side of the entrance porch, separated by the central staircase. The spaces flow into each other, but they’re distinct, individual, as well as flexible for now and in the future. The snug to the left is made for reading and chatting by the fire while dogs sit on the window seat watching the horses, and the room to the right is where guests retire to for drinks after dinner (with a new flue, the inglenook in here could be returned to a working fireplace). Both these areas are dual aspect for natural light to stream in, and the snug has doors onto the garden too. The lounge is quite something at Christmas, but day to day, this is where a family would watch films, sports and shows. Off the lounge is the gym, but this also allows for other hobbies, perhaps as a potting shed, an art studio in the summer, or simply storage if needed. Above the lounge is the guest bedroom and its en suite bathroom, giving privacy, as well as a holiday feel with those views. This bedroom has been used as an office before, and with superfast broadband available, you can work from home tucked away and uninterrupted.
To the right of the ground floor is the fabulous farmhouse kitchen, with bespoke cabinetry, solid oak and granite surfaces, and an alcove for a range. Zoned into cooking at one end, the other end is ideal for entertaining, with ample space to socialise and dine, and doors onto the garden for taking things outside on a sunny day. There’s an integrated Husky wine fridge, and the second ceramic butler sink is often reserved for filling with ice to keep beers cool. The neighbouring utility room has surfacing, storage, and space for more appliances and to hide the hoover. Lastly on the ground floor are the boot room and the cloakroom. Fitting for a village home, the boot room is handy for coming in after dog walks, avoiding muddy paws being traipsed through the house.
To the first floor are a further four double bedrooms, a modern shower room and a four-piece en suite. The two bedrooms to the right share the shower room, and the one at the back benefits from carpeted and insulated loft space via ladder that acts as an area for older children to chill out in. There are five lofts, which could be connected up, but if you’d like even more character, you could reveal the rafters for vaulted ceilings. The primary bedroom uses the fifth bedroom as a dressing room, and there’s a whole wall of wardrobes, the last in line nicknamed ‘Narnia’ as it’s particularly deep. The en suite is gorgeous, featuring a shower for a quick refresh, and that beautiful freestanding rolltop bath in the centre of the room for the ultimate wind-down.
The gardens also provide a place to detach from a long day, planted to the front with focus on flowers that offer a fragrant welcome home, such as lavender, peonies and roses. Parking won’t be a problem, with an extensive gated driveway and a detached garage. The patio in the front garden sees sun more so in the morning, and there are multiple spots in the rear garden set around the large lawn for a choice of where to sit.
Life’s stresses feel far away in Lavendon, among wonderful scenery and with endless walking and riding routes on the doorstep. Community spirit here is strong, and residents benefit from essentials such as a local shop, a village hall, and two popular pubs, both serving good food (we’re told The Horseshoe does an amazing Sunday roast and pulls the best pint of Guinness). For schooling, there’s an Ofsted ‘Outstanding’ primary and a ‘Good’ pre-school in the village, the address is within catchment for Ousedale in Olney, and independent Wellingborough School and the Harpur Trust are around 10 miles away.
The bustling market town of Olney is just down the road for its array of boutiques and independent businesses. Little ones will love nearby country parks at Harrold Odell and Irchester, and adults and children alike will enjoy days out at the Castle Ashby estate. Bedford, Milton Keynes and Northampton are all within close driving distance, each with swift commuter services into London. Milton Keynes has wide-ranging entertainment, restaurants and retail including John Lewis and Harrods, Rushden Lakes is even nearer, and Bicester Village is under an hour away.
If you’re looking for an exquisite character home and a quiet country life, still with connection and convenience, Water Pump Cottage couldn’t be better.


