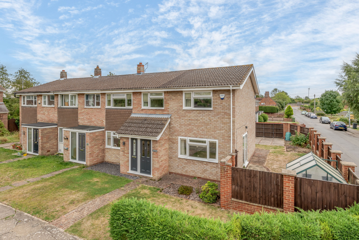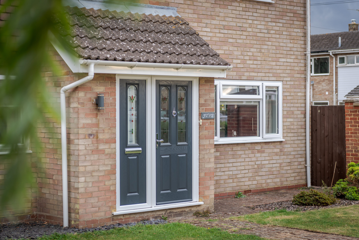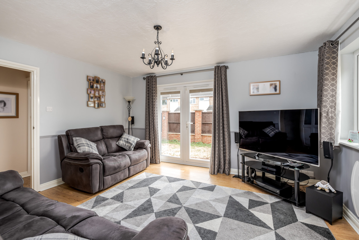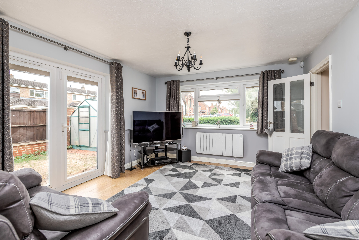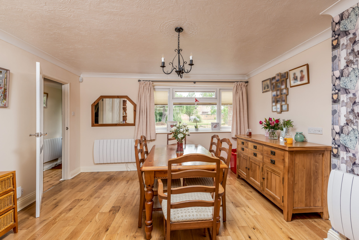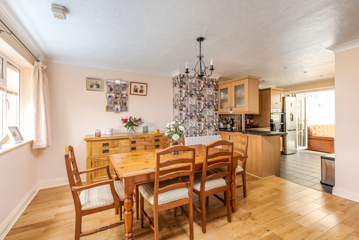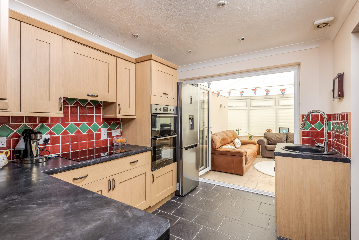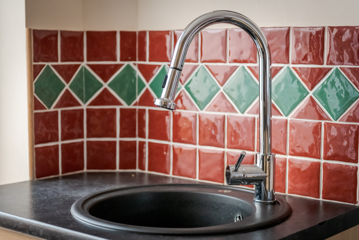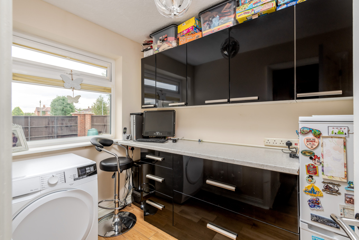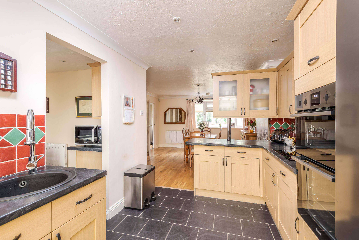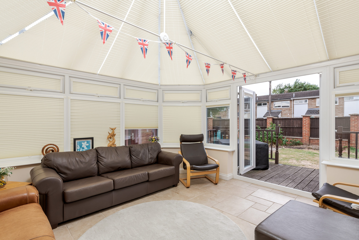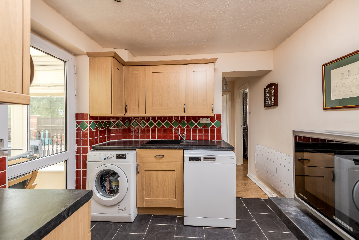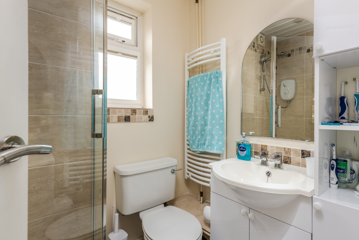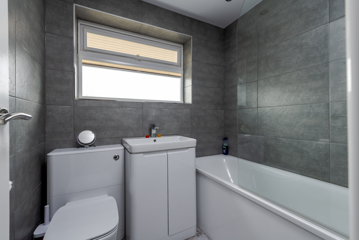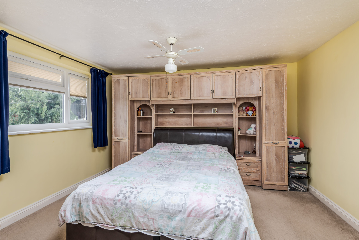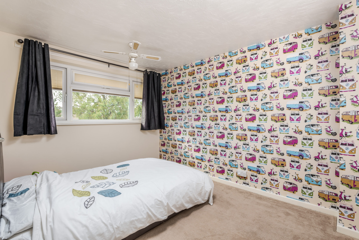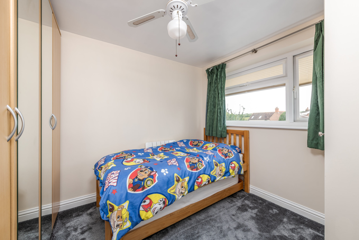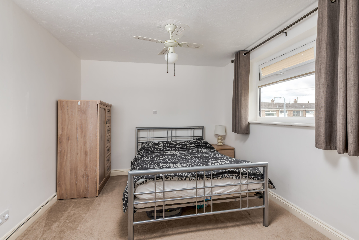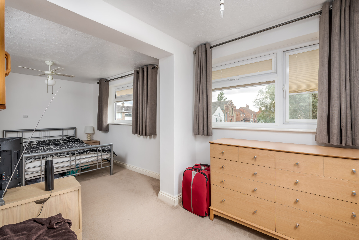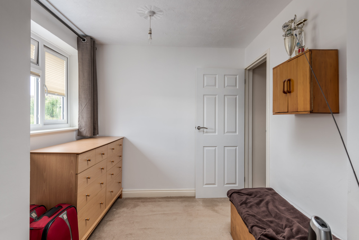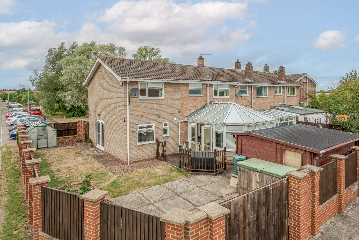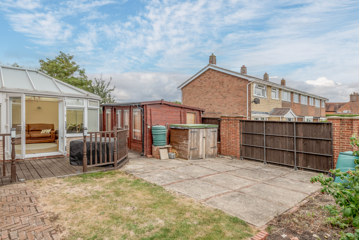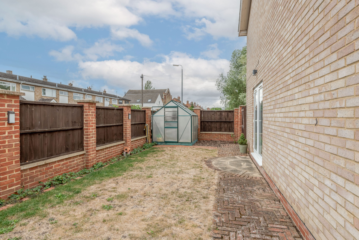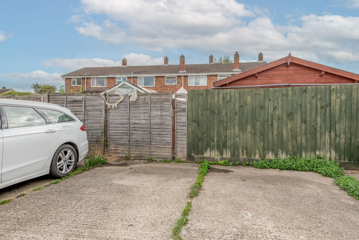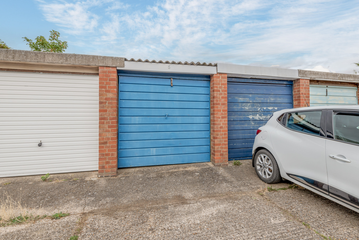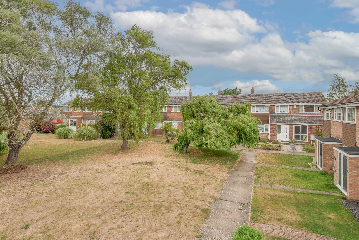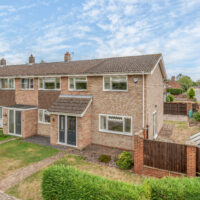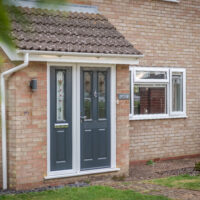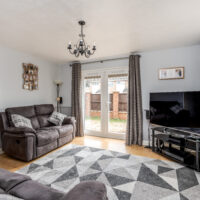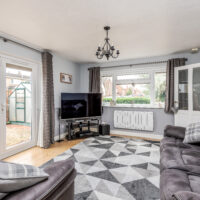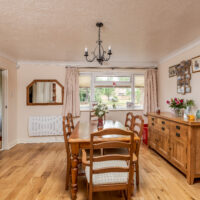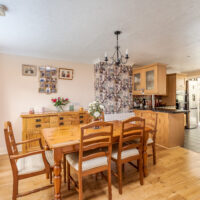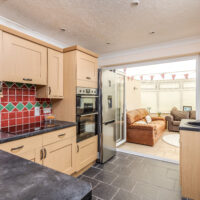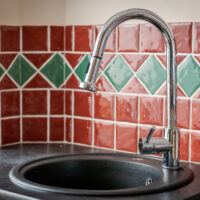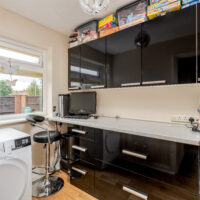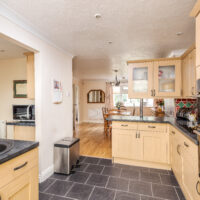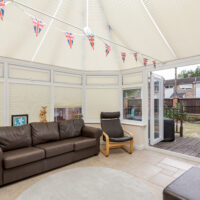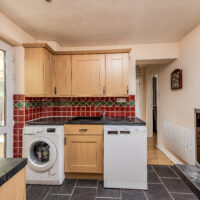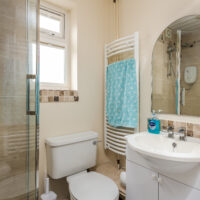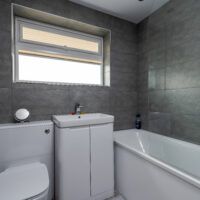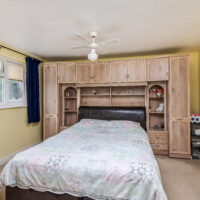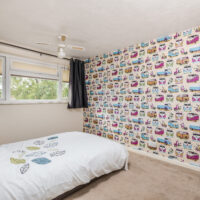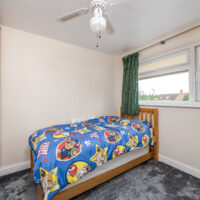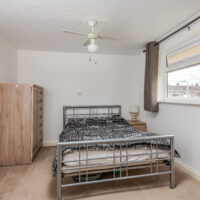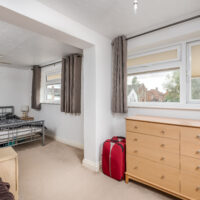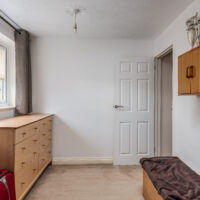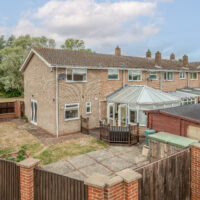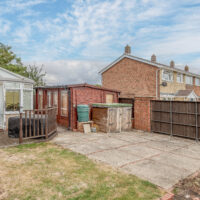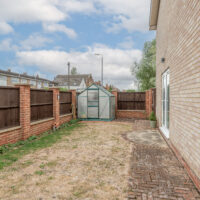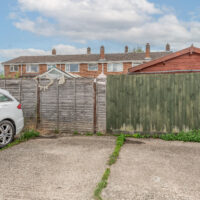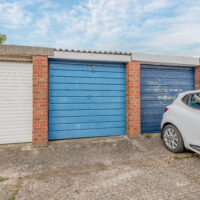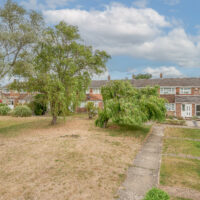Franklin Close, Marston Moretaine, MK43
Property Summary
Moving initially for employment at the iconic Stewartby Brickworks, the couple soon became a family, and the house grew as they did.
Full Details
Having lived at this address for 36 years, the owners are offering this superb property to the market so new residents can benefit from its space and its setting. Located in Lower Shelton, there are lovely outlooks over the open green to the front and across to fields to the rear.
Moving initially for employment at the iconic Stewartby Brickworks, the couple soon became a family, and the house grew as they did.
An extension in 1999 essentially doubled the square footage, creating two additional bedrooms, an office/utility and a ground floor shower room.
The garden was overgrown when they moved in, but once cleared, the owners were surprised as to the scope of the plot. It’s a fantastic size, extending out to the rear and down the side. There’s lots of opportunity to landscape if desired, with the current layout including decking, a good-sized lawn, a fruit and vegetable patch and space for a shed.
The extra-large summerhouse is used for storage, but also presents the potential as an outdoor bar, a separate home office, or extra accommodation if required. Through a rear gate is a paved area ideal for bringing the car round for washing, or for further parking—although with a garage en bloc, two allocated spaces, and a parking bay to the road, there are more than sufficient spots for vehicles.
Internally, through the front door is the hall, where an alcove delivers coat hanging space and a shelved cupboard for tucking shoes away. To the left, the spacious dining room has capacity to host Christmas dinner for 18 as the owners have done. A breakfast bar divides the dining room from the kitchen. Split into two sections, the kitchen’s ‘cooking’ side incorporates a Zanussi oven and grill, a Smeg induction hob, a round sink and space for a fridge/freezer. The ‘utility’ side has a sink and drainer, plus space for appliances. Both have ample units and work surfaces.
A door and bi-folds from the kitchen open into the conservatory, which further boosted the accommodation in 2009, and acts as “the hub of the home” for this family. There are windows to two sides, French doors onto the deck, and porcelain tiles with underfloor heating. Mrs says opening the bi-folds is “job done” for connecting up the living areas when the kids and grandkids visit. This also turns the living areas into an excellent entertaining space, with natural flow from preparing, eating, then relaxing.
Through the inner hall is a separate utility used effectively as a study. The adjacent shower room means “there’s never a queue” to get ready in the morning, according to Mr. To the right of the main hall is the lounge, which has French doors onto the garden. This room affords separation from the main living space, yet is accessible from both the kitchen and hall.
Upstairs, all four bedrooms are good sizes. The master has the advantage of a dressing area, and the fourth bedroom has the airing cupboard. Storage is most facilitated for via the substantial loft, accessed by hatch from the landing. The bathroom is a sleek, modern suite of wc, sink, and bath with shower over, combined with attractive tiling and chrome fittings.
The hamlet of Lower Shelton is just over the road from the village of Marston Moretaine. Amenities are aplenty in the local area, including shops, two pubs and the bowls club, where Mr is a member. There are lower, middle and upper schools, as well as primary and secondary. Stewartby Lakes is within a very short walking and cycling distance, and The Forest of Marston Vale and Millenium Country Park are less than a mile away. Bedford centre and station are around 15 minutes’ driving distance, and Milton Keynes is an easy commute in less than 20 minutes.
The owners are hoping to stay local, but will of course miss this wonderful home at Franklin Close. As Mrs says, “memories will always go with you.”


