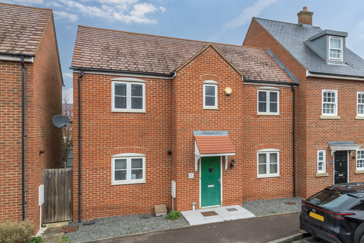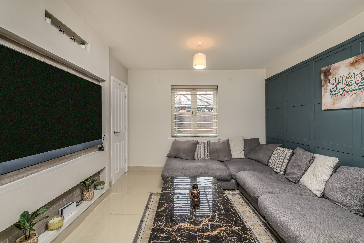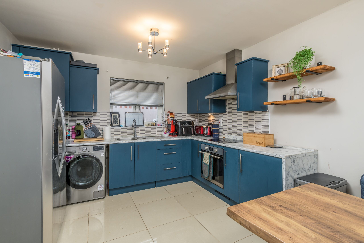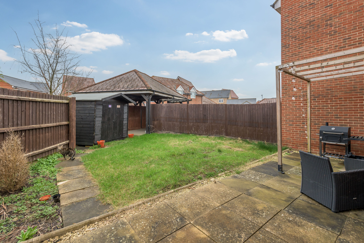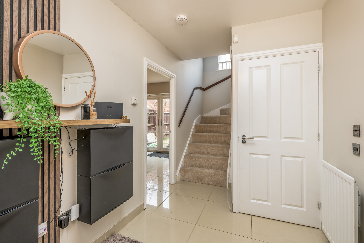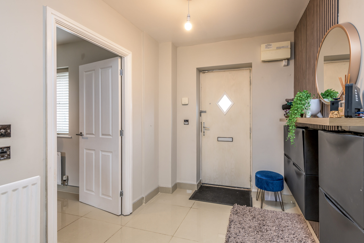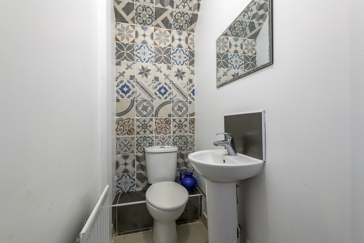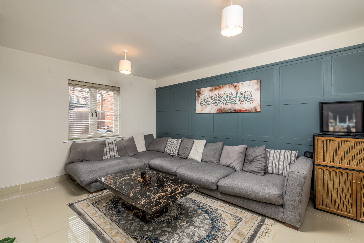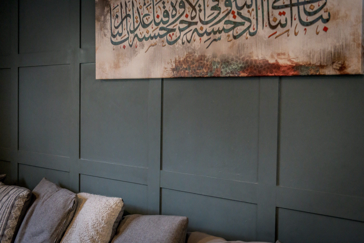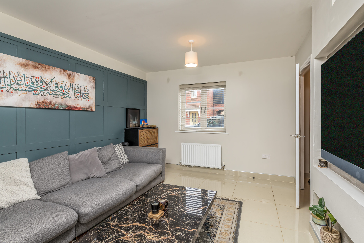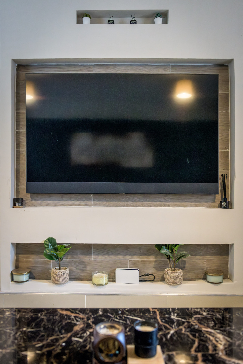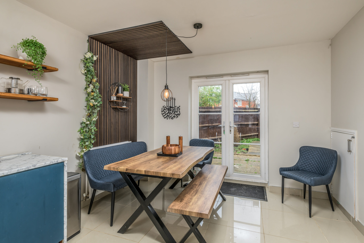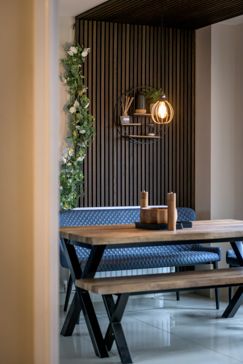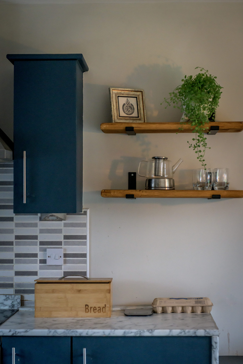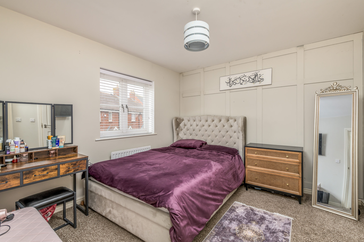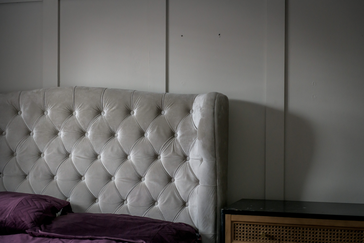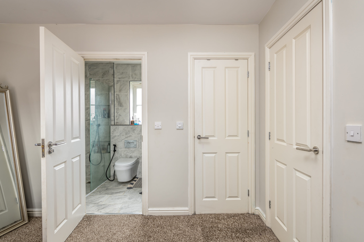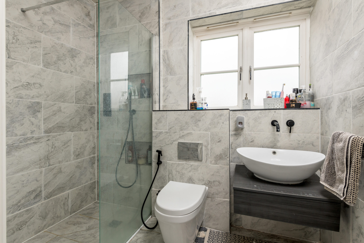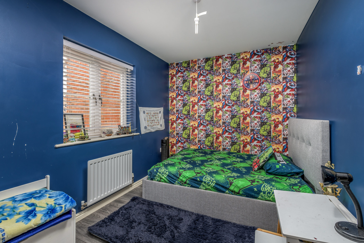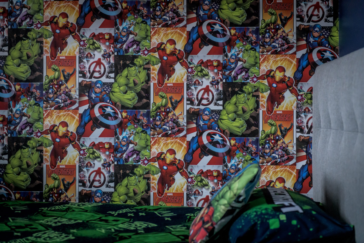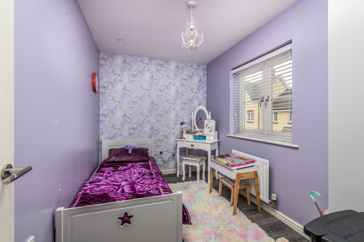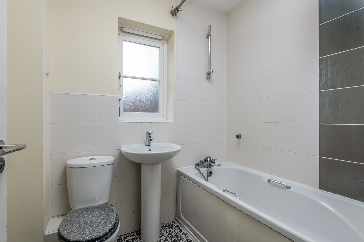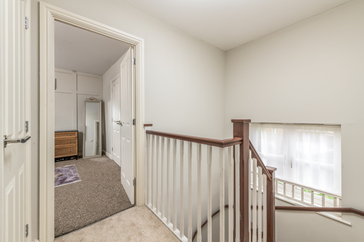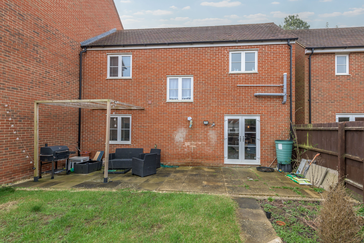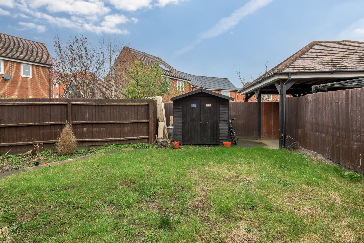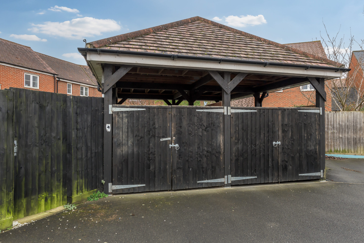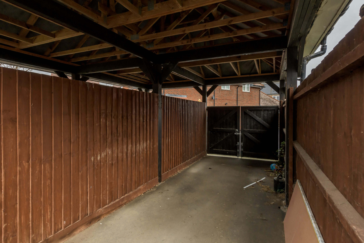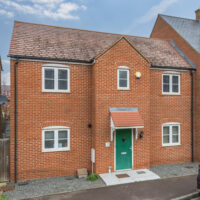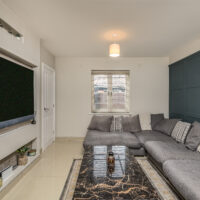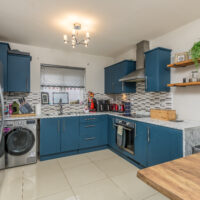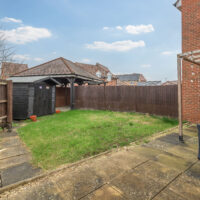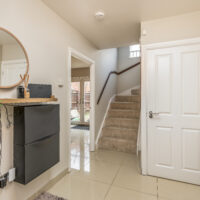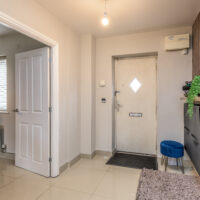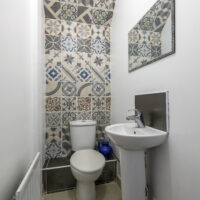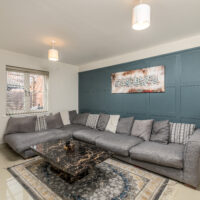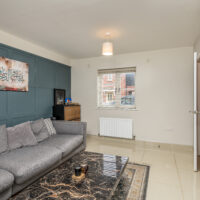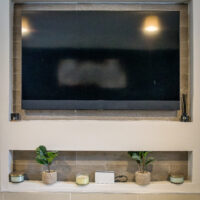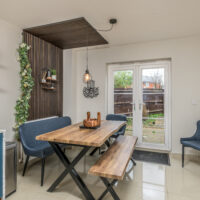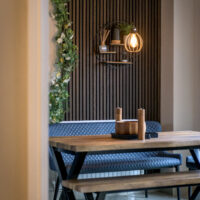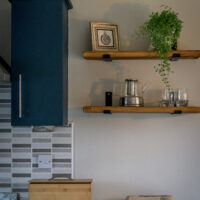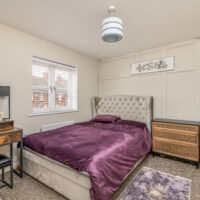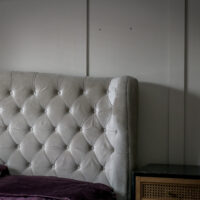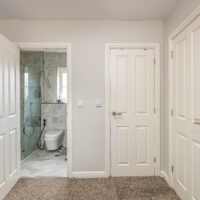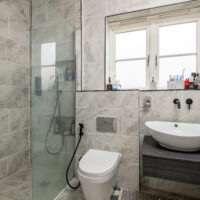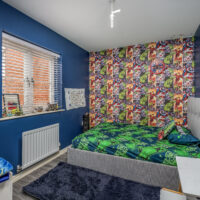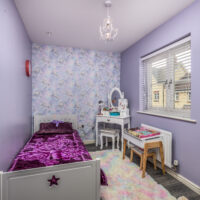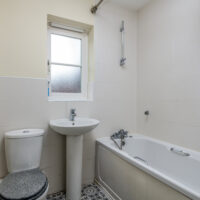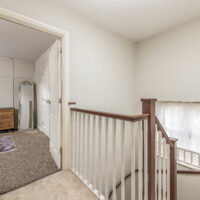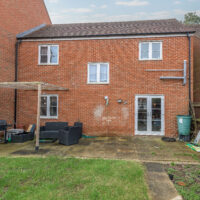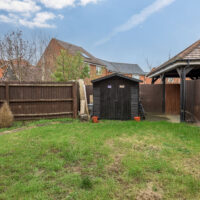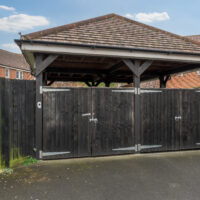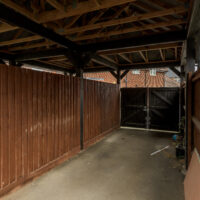Brooklands Avenue, Wixams, MK42
Property Summary
Full Details
If you’re making your first step onto the ladder, moving up from a flat to a house, or need three bedrooms now instead of one or two, this could be the home for you.
Situated on the well-established development of Wixams, the property appeals to families in particular, with schooling, strong community spirit, and much else available on the doorstep. The development has amenities such as a Co-op for everyday essentials, a village hall for clubs and classes, and a Portuguese restaurant for eating out or taking away. On the edge is Seasons garden centre with a café and a DIY store, offering everything you need for both inside and outside the house. Wixams is focused on nature, and you’ll find water and greenspaces in abundance here, making for nice walks with kids and dogs out in fresh air.
Wixams is within a short drive of the historical market town of Ampthill, Bedford town centre is just 10 minutes down the road, and Milton Keynes is under half an hour away. For access locally and nationally, you’re near major roads including the A1, A6 and M1, and for commuting into London, there are mainline stations in Flitwick and Bedford, and a station is soon to come to Wixams.
The house, as well as the development, is fitting for a family. Being double-fronted, there are two generous rooms downstairs, with a spacious central hallway for those school-run rushes. There’s wood slatting to the left wall, and the high-gloss floor tiling continues throughout the ground floor.
To the right is the lounge, which is dual aspect for natural light, and with space for a massive corner sofa for optimum conditions to chill out. The owners have added a media wall with a TV recess, and wood panelling to the wall opposite. It’s plenty big enough to create a workspace or play area, or to zone into separate areas for watching TV and reading a book, sofa one end and armchairs the other.
The kitchen/dining room is a great size for cooking away while the kids do their homework at the table. There’s more wood slatting in the dining area, and French doors onto the garden for taking dinner straight outside in the summer. The kitchen has a good range of storage to painted units, and ample surfacing to marble-effect worktops. There’s a sink and drainer, an integrated oven, hob and extractor, as well as gaps for a washing machine and an American fridge/freezer.
Heading upstairs, there are three bedrooms. Bedrooms two and three are similarly sized, while bedroom one is a large double with a built-in cupboard and space for a king bed. Bedroom one also has an en suite shower room, replaced just last year. The contemporary suite is fully tiled, has black fixtures, and the double walk-in shower has a huge rainhead. The family bathroom is more simple yet still modern, and the downstairs cloakroom features patterned tiling to the back.
Outside, the plot has a zero-maintenance frontage, and the rear garden is again easily maintained, offering potential for planting if preferred. The owners have extended the patio across the full width, and the rest is laid to lawn. The driveway is currently open to the garden, but a fence and gate could be added to separate. The driveway is tandem for two cars, with a carport at the front end for keeping a car under cover. Brooklands Avenue has further parking available on the road


