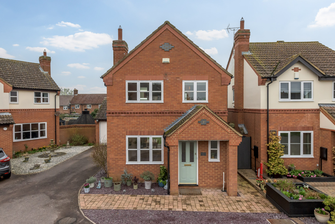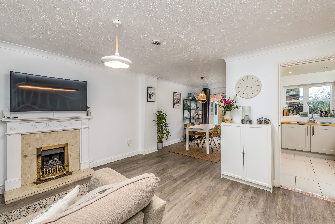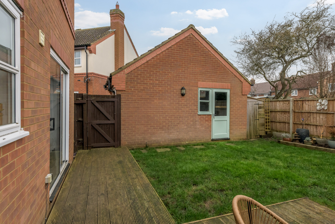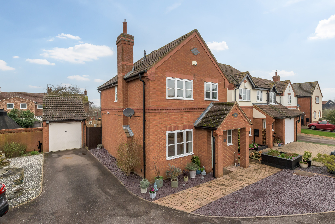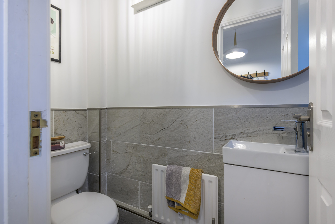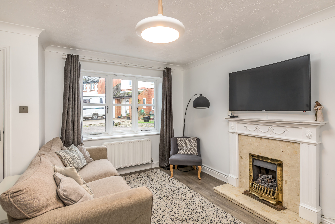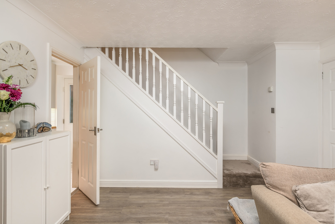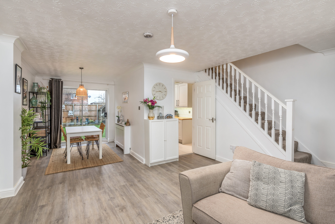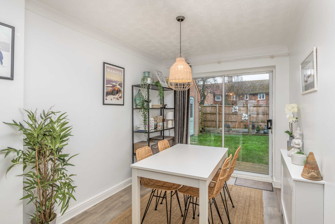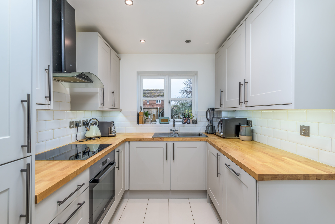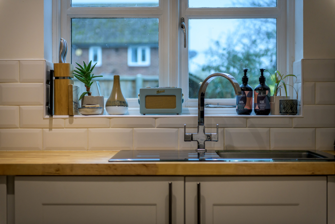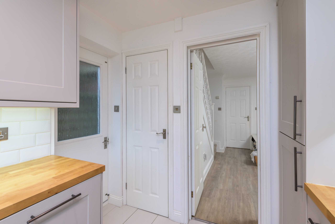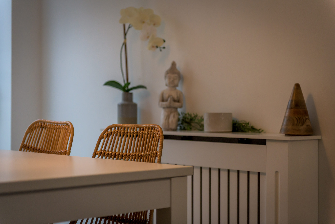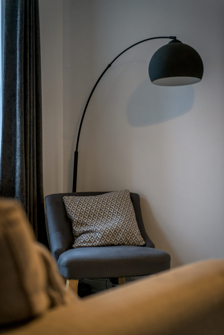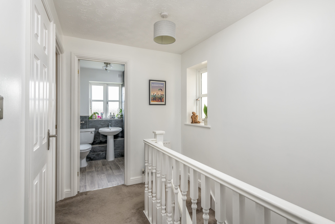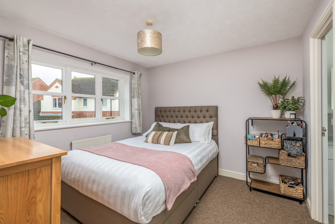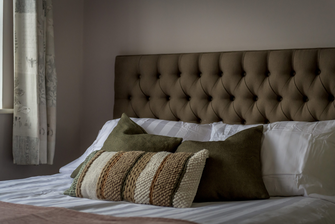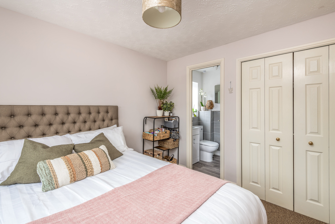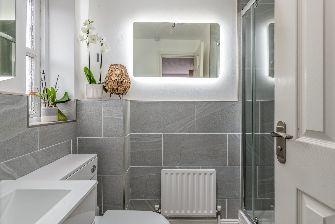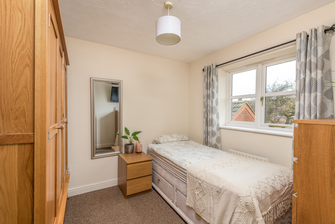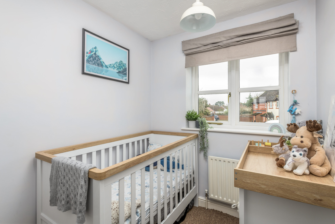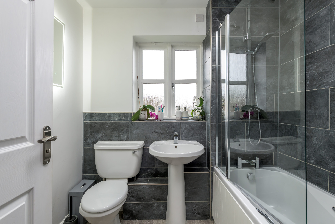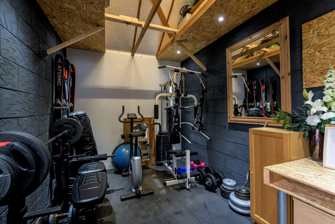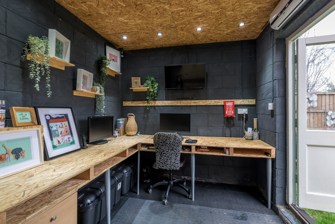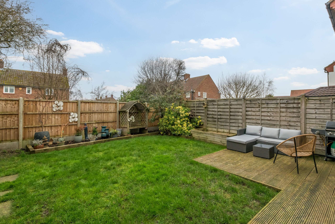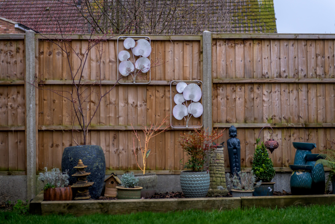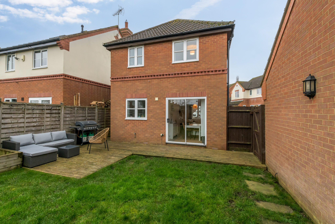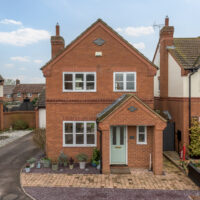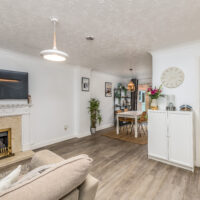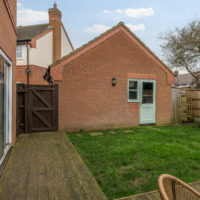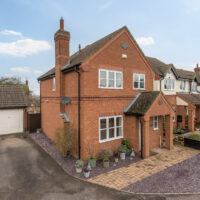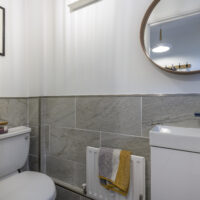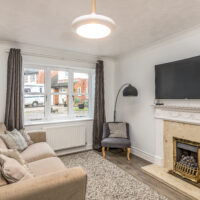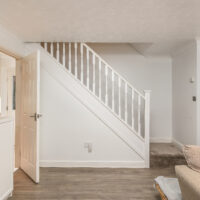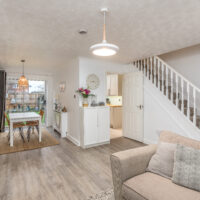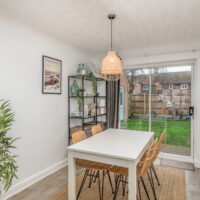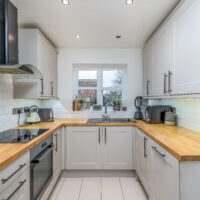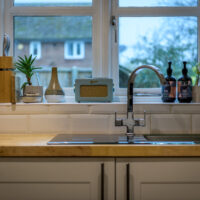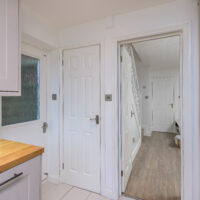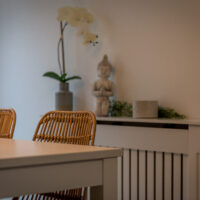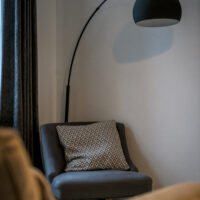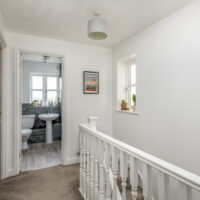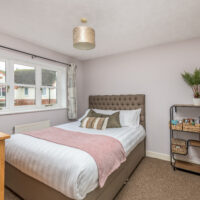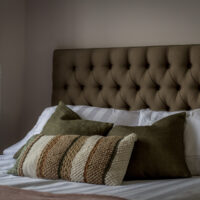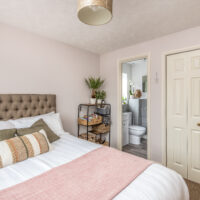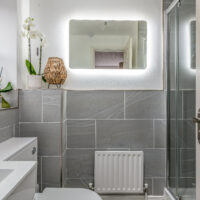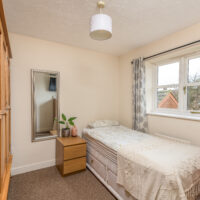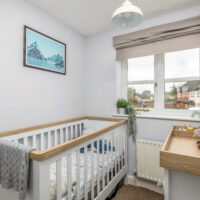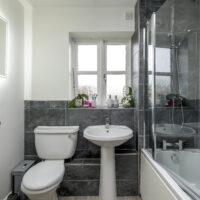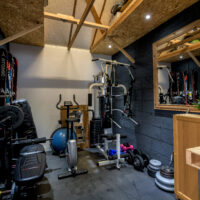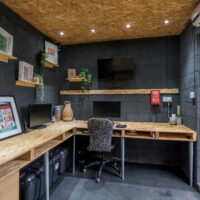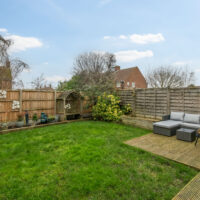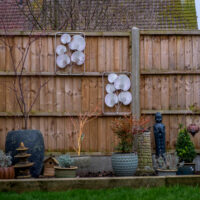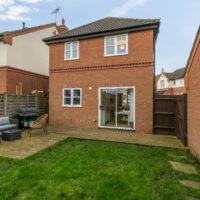Black Hat Close, Wilstead, MK45
Property Features
- Detached family home in a quiet village cul de sac
- Spacious open-plan living, separate modern kitchen
- Three bedrooms, en suite shower, bathroom, cloakroom
- Good-sized garden, off-road parking for three cars
- Detached garage fitted out as a gym and an office
- Just a few miles from Bedford town centre and station
Property Summary
Full Details
At the end of a quiet cul de sac in a wonderful village location is this bright and spacious detached property perfect as a family home, your next step up the ladder, or even your first purchase.
For the owners, who moved from Hertfordshire as first-time buyers, Wilstead was an ideal place to set up home. It’s a few miles south of Bedford town centre, yet the peacefulness belies such close proximity. You’re also only a c.40-minute train journey into London via Bedford, a 30-minute drive into the centre of Milton Keynes, and within easy access of the A6, A1 and M1.
The village has amenities such as a pre-school and a primary school, a village hall, a pharmacy, a shop with a Post Office, plus pubs and takeaways too. Just down the road are retail parks and supermarkets, and residents benefit from the facilities at Wixams, including further schooling, a Co-op, a Portuguese restaurant, a village hall, and a garden centre with a café and a DIY shop.
Welcoming a husky not long after moving in, the owners soon discovered just how many dogwalks there are on the doorstep. Surrounded by countryside, the village offers routes for a quick lunchtime lap to a long weekend wander. They’ve appreciated the neighbours on Black Hat Close, some of which have lived here since the houses were built almost 30 years ago, on the site of what was once The Black Hat pub.
Over the last seven years, the owners have refurbished slowly but surely since moving in. First on the list was the garden. This is now more family-friendly, with a good-sized lawn, a full-width deck, and timber-bound beds. They often eat outside in summer, and this is fantastic for al fresco dining with friends and family too, with sliding doors from the dining area for that indoor-outdoor feel.
Next was the garage, adapted into a gym at the front and an office at the back. This was done pre-pandemic, ahead of the curve, and the owners have had the ability not only for homeworking and home workouts, but for running a business too, with three staff working in here at one point. To the front of the garage is driveway parking for two, and there’s a third space on slate chips in front of the house. If needed for parking, the garage could be reverted as the original door remains.
Coming inside, they worked top to bottom, upstairs to downstairs. Upstairs, bedrooms have been refreshed and bathrooms replaced. Both the en suite shower room and the family bathroom are in a contemporary white suite, as is the cloakroom. We love the gorgeous grey tiling in all three.
Downstairs, the living spaces are in an open-plan layout, yet still with distinct lounging and dining areas. The working gas fireplace in the lounge creates a cosy atmosphere, and there’s lots of natural light, aided by removing a tree in the front garden to allow more sun to stream in.
The kitchen has seen transformation from tired to trendy. It’s fitted with Shaker-style cabinets, wood surfaces, brick-tiled splashbacks and gloss-tiled flooring, and has integrated appliances including an oven, hob and extractor, a fridge/freezer, a dishwasher and a washing machine. There’s also a deep understairs pantry cupboard for tidying away the hoover and stockpiling supplies.
For even more storage, bedroom one has built-in wardrobes, the landing has an airing cupboard (housing the boiler, fitted in 2021), the garage rafters have been fully boarded, and the loft has the option to fully board too. This is great for a growing family or to accumulate now you have your own place, both of which the owners have experienced here. It’s been a very happy home for them, and we know it will be for you too.


